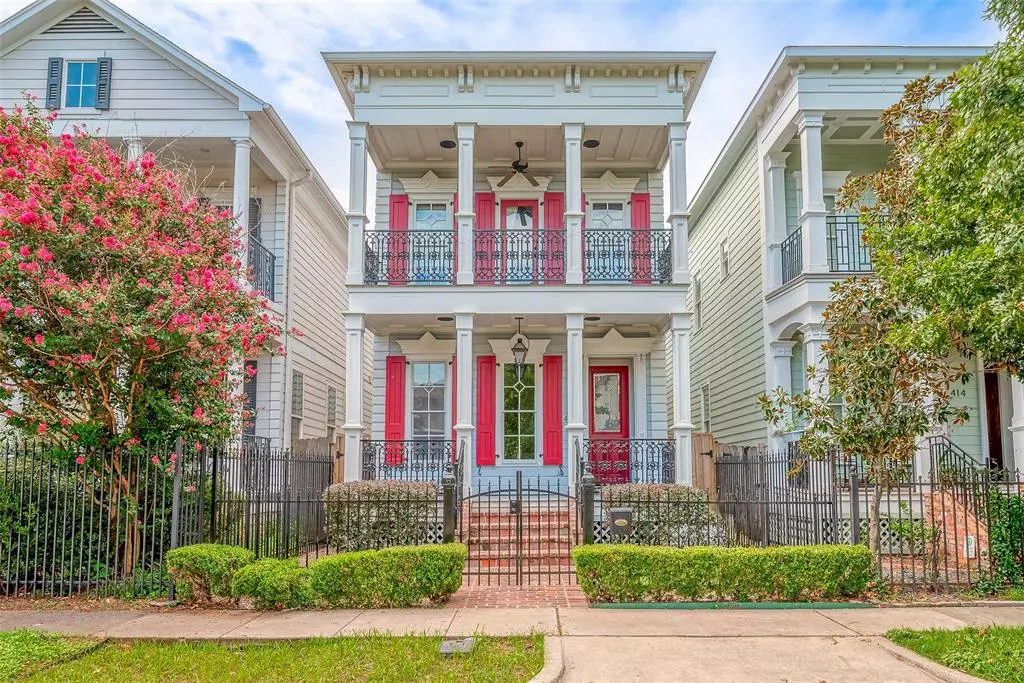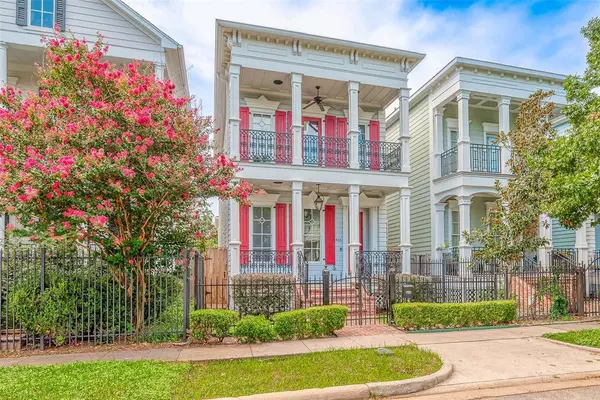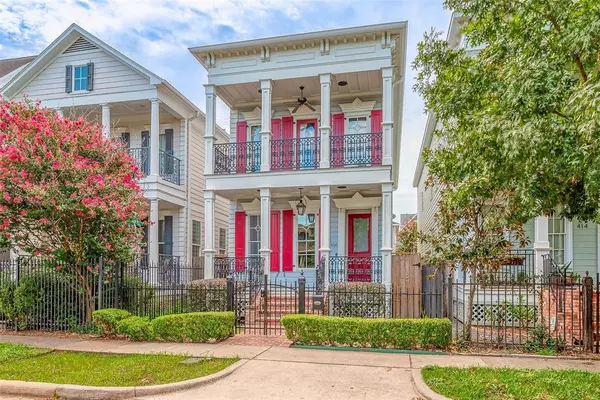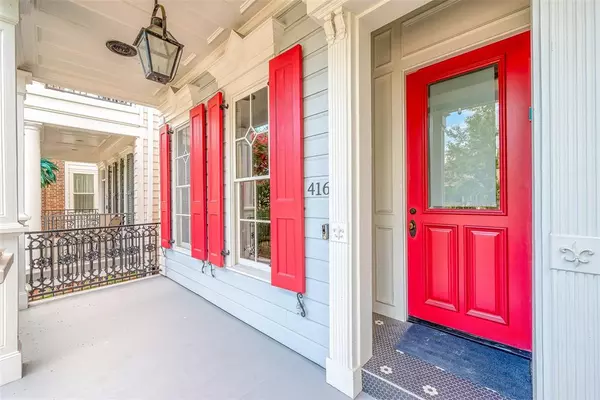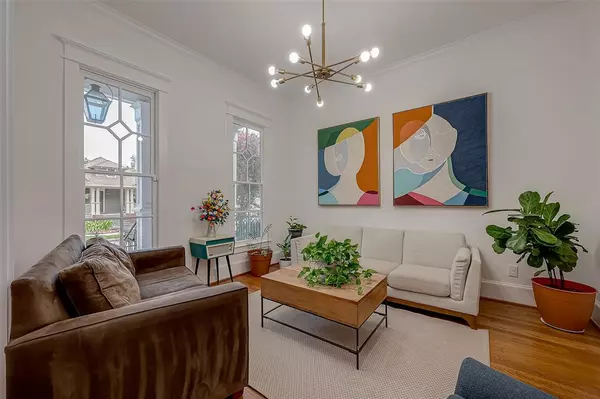$785,000
For more information regarding the value of a property, please contact us for a free consultation.
3 Beds
2.1 Baths
2,382 SqFt
SOLD DATE : 12/19/2024
Key Details
Property Type Single Family Home
Listing Status Sold
Purchase Type For Sale
Square Footage 2,382 sqft
Price per Sqft $319
Subdivision Sunset Heights Add
MLS Listing ID 34937348
Sold Date 12/19/24
Style Victorian
Bedrooms 3
Full Baths 2
Half Baths 1
Year Built 2009
Annual Tax Amount $15,846
Tax Year 2023
Lot Size 3,000 Sqft
Acres 0.0689
Property Description
Discover this stunning Victorian home, inspired by New Orleans, in the heart of The Heights. Its flawless exterior and refined interior details make it truly exceptional. Featuring a sophisticated façade with intricate architectural touches, hardwood floors, and a gourmet island kitchen perfect for entertaining, this home offers stylish slab granite, a breakfast bar, walk-in pantry, and a butler's pantry with wine storage. The charming courtyard leads to a 400 sq. ft. garage apartment with a full kitchen, living area, and bedroom—ideal for rental income ($1,200/month). There's ample parking with a 2-car garage (alley access) and additional space for a third vehicle or garage apartment. Conveniently close to Heights Mercantile Market and the renowned Field Elementary School, this property provides an exceptional lifestyle and must be seen to be appreciated. Truly one of a kind! FRESHLY PAINTED!!
Location
State TX
County Harris
Area Heights/Greater Heights
Rooms
Bedroom Description All Bedrooms Up,Primary Bed - 2nd Floor,Walk-In Closet
Other Rooms Family Room, Formal Dining, Formal Living, Garage Apartment, Utility Room in House
Master Bathroom Primary Bath: Double Sinks, Primary Bath: Jetted Tub, Primary Bath: Separate Shower
Kitchen Breakfast Bar, Island w/ Cooktop, Kitchen open to Family Room, Pantry, Walk-in Pantry
Interior
Interior Features Alarm System - Owned, Crown Molding, Dry Bar, Fire/Smoke Alarm, High Ceiling
Heating Central Gas
Cooling Central Electric
Flooring Tile, Wood
Fireplaces Number 1
Exterior
Exterior Feature Detached Gar Apt /Quarters, Fully Fenced, Patio/Deck, Porch
Parking Features Detached Garage
Garage Spaces 2.0
Roof Type Composition
Private Pool No
Building
Lot Description Other
Story 2
Foundation Pier & Beam
Lot Size Range 0 Up To 1/4 Acre
Sewer Public Sewer
Water Public Water
Structure Type Cement Board
New Construction No
Schools
Elementary Schools Field Elementary School
Middle Schools Hamilton Middle School (Houston)
High Schools Heights High School
School District 27 - Houston
Others
Senior Community No
Restrictions Unknown
Tax ID 035-106-071-0025
Energy Description Ceiling Fans
Acceptable Financing Cash Sale, Conventional, FHA, Investor
Tax Rate 2.0148
Disclosures Sellers Disclosure
Listing Terms Cash Sale, Conventional, FHA, Investor
Financing Cash Sale,Conventional,FHA,Investor
Special Listing Condition Sellers Disclosure
Read Less Info
Want to know what your home might be worth? Contact us for a FREE valuation!

Our team is ready to help you sell your home for the highest possible price ASAP

Bought with RA Brokers
Learn More About LPT Realty
Agent | License ID: 794604


