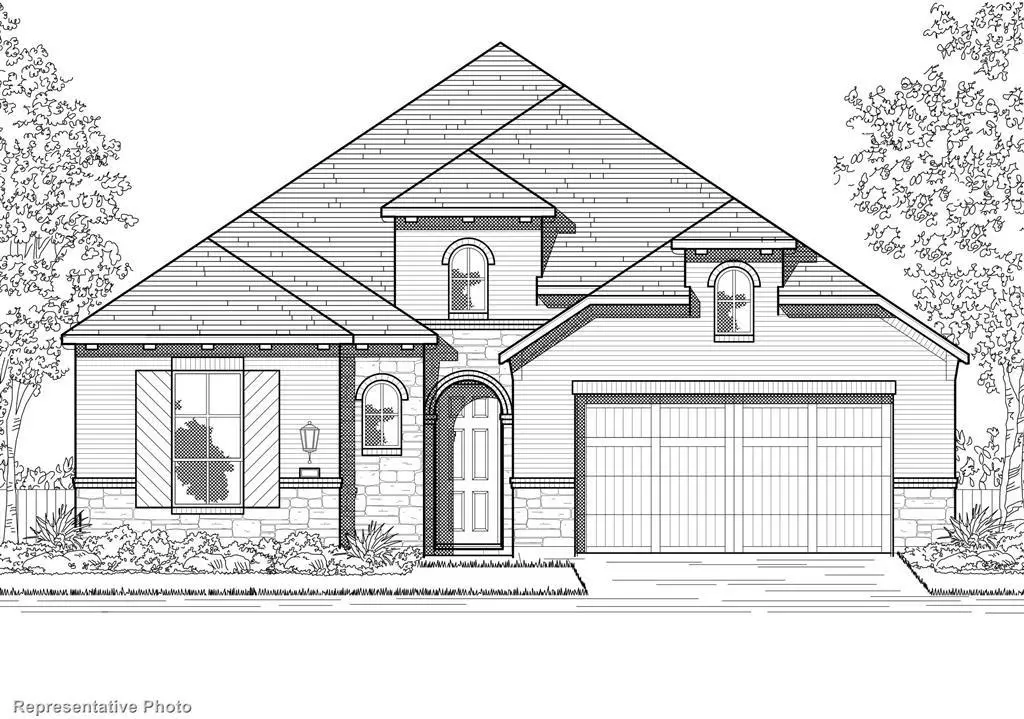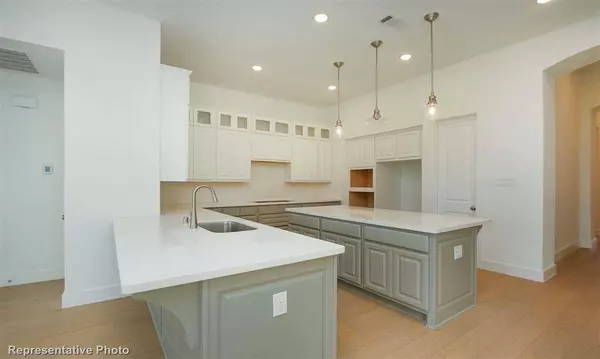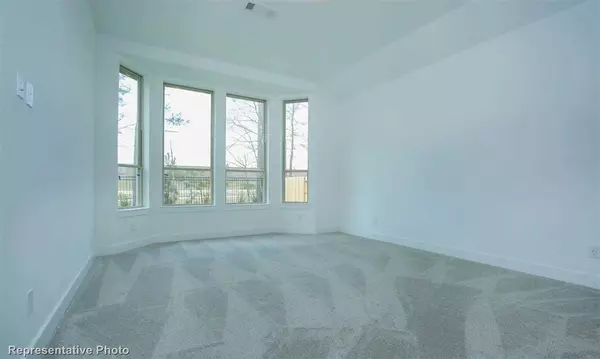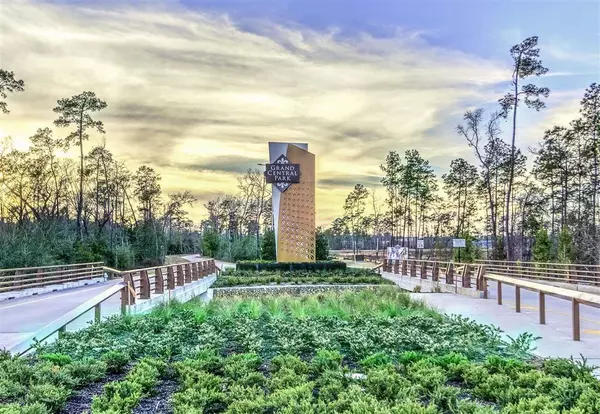$587,912
For more information regarding the value of a property, please contact us for a free consultation.
3 Beds
3.1 Baths
2,421 SqFt
SOLD DATE : 12/20/2024
Key Details
Property Type Single Family Home
Listing Status Sold
Purchase Type For Sale
Square Footage 2,421 sqft
Price per Sqft $242
Subdivision Grand Central Park: 55Ft. Lots
MLS Listing ID 19464929
Sold Date 12/20/24
Style Traditional
Bedrooms 3
Full Baths 3
Half Baths 1
HOA Fees $98/ann
HOA Y/N 1
Year Built 2024
Lot Size 6,600 Sqft
Property Description
MLS# 19464929 - Built by Highland Homes - Ready Now! ~ Built by Highland Homes - March completion! This popular Brentwood floorplan is a must-see! Enjoy your HUGE covered back patio - large enough for a full outdoor dining space and outdoor living room set. Beautiful kitchen with ample countertop space and vast cabinet storage, stainless steel appliances, quartz countertops, and designer backsplash tiles. Enjoy working from home with the oversized study. Two oversized bedrooms each with ensuite baths are perfect for kids. This plan also features the 3-car tandem option. Enjoy all the amazing amenities that Grand Central Park has to offer like pool, fitness center and dog parks, just to name a few!!
Location
State TX
County Montgomery
Community Grand Central Park
Area Conroe Southwest
Rooms
Bedroom Description Walk-In Closet
Other Rooms Family Room, Home Office/Study, Utility Room in House
Master Bathroom Primary Bath: Double Sinks, Vanity Area
Kitchen Island w/o Cooktop, Pots/Pans Drawers, Walk-in Pantry
Interior
Interior Features High Ceiling
Heating Central Gas
Cooling Central Electric
Flooring Carpet, Tile, Vinyl Plank
Exterior
Exterior Feature Fully Fenced, Patio/Deck, Sprinkler System
Parking Features Attached Garage
Garage Spaces 3.0
Roof Type Composition
Private Pool No
Building
Lot Description Subdivision Lot
Faces North
Story 1
Foundation Slab
Lot Size Range 0 Up To 1/4 Acre
Builder Name Highland Homes
Water Water District
Structure Type Brick
New Construction Yes
Schools
Elementary Schools Wilkinson Elementary School
Middle Schools Peet Junior High School
High Schools Conroe High School
School District 11 - Conroe
Others
Senior Community No
Restrictions Build Line Restricted,Deed Restrictions
Tax ID NA
Energy Description Ceiling Fans,Digital Program Thermostat,Energy Star Appliances,Energy Star/CFL/LED Lights,High-Efficiency HVAC,HVAC>13 SEER,Insulated/Low-E windows,Insulation - Other,Insulation - Rigid Foam,Other Energy Features,Radiant Attic Barrier,Tankless/On-Demand H2O Heater
Tax Rate 2.78
Disclosures Exclusions, Mud
Green/Energy Cert Energy Star Qualified Home
Special Listing Condition Exclusions, Mud
Read Less Info
Want to know what your home might be worth? Contact us for a FREE valuation!

Our team is ready to help you sell your home for the highest possible price ASAP

Bought with Coldwell Banker Realty - Greater Northwest
Learn More About LPT Realty

Agent | License ID: 794604







