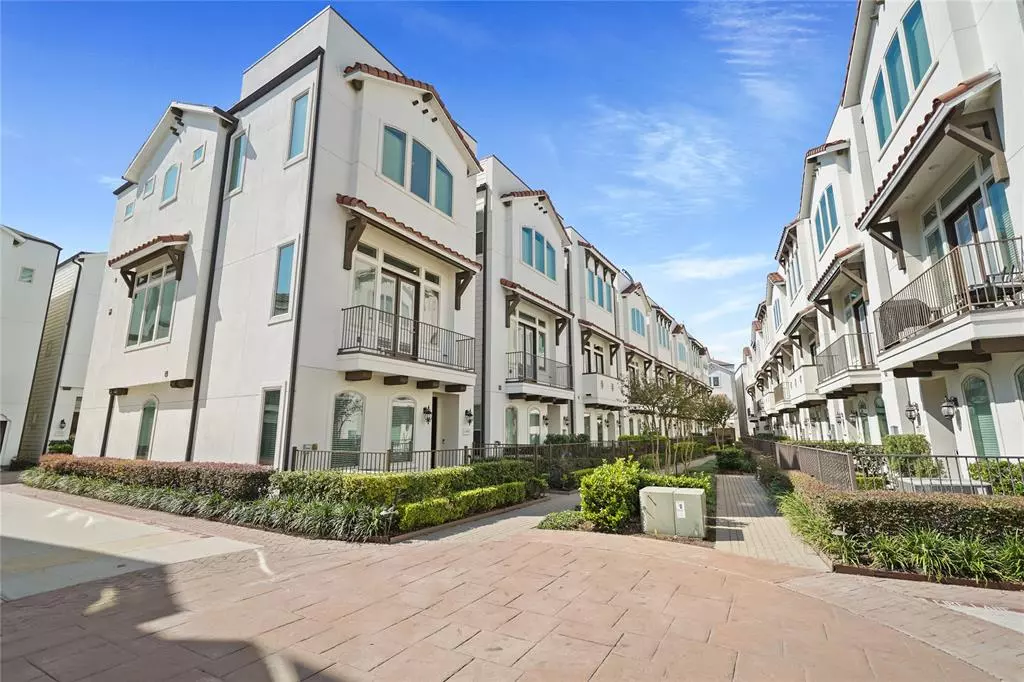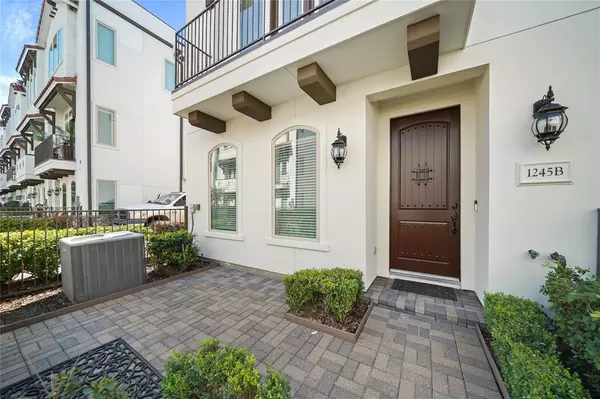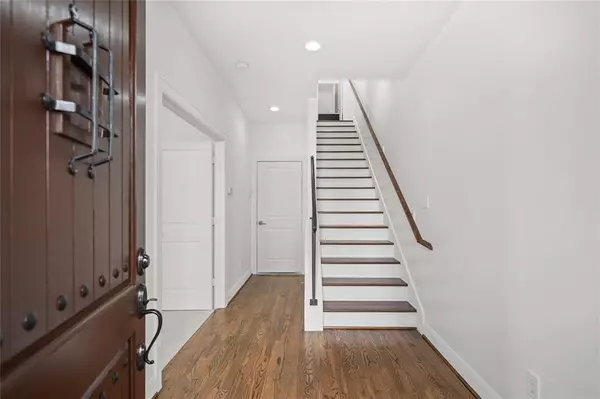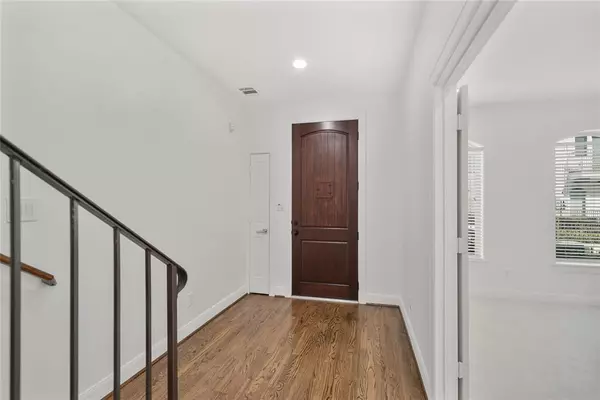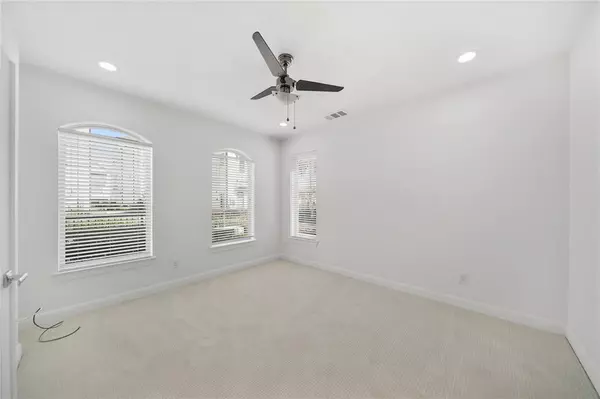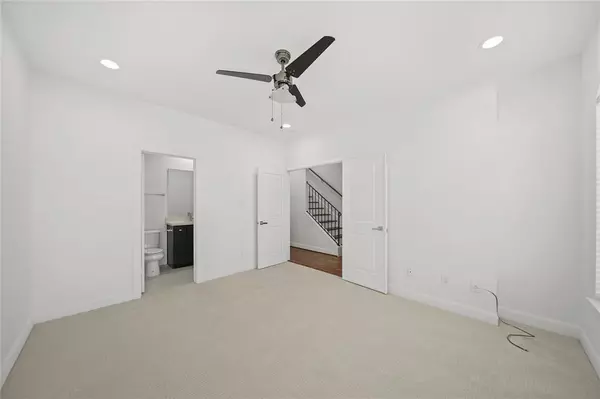$524,989
For more information regarding the value of a property, please contact us for a free consultation.
3 Beds
3.1 Baths
2,317 SqFt
SOLD DATE : 12/13/2024
Key Details
Property Type Townhouse
Sub Type Townhouse
Listing Status Sold
Purchase Type For Sale
Square Footage 2,317 sqft
Price per Sqft $211
Subdivision Vistas De Sevilla Amd Pla
MLS Listing ID 70821999
Sold Date 12/13/24
Style Mediterranean,Traditional
Bedrooms 3
Full Baths 3
Half Baths 1
HOA Fees $114/ann
Year Built 2014
Annual Tax Amount $10,354
Tax Year 2023
Lot Size 2,128 Sqft
Property Description
LOCATION! LOCATION! Conveniently located next to Houston's finest eateries, these Mediterranean freestanding homes feature a central, community park, guest parking, and give a neighborhood feeling while being in the center of the city. Each home displays designer finishes, soaring ceilings, and dry bar. The master suite features a luxurious master bath with soaking tub and separate shower, and a spacious closet with built ins. Enjoy your individual yard, or relax on your outdoor balcony. Enjoy Entertaining Guest in your Island Kitchen opened to the Living Room & Dining Combo! Take the FUN to the Rooftop Deck for Grilling and Relaxing while looking at the City Views! Call us today to book a private showing!
Location
State TX
County Harris
Area Rice Military/Washington Corridor
Rooms
Bedroom Description 1 Bedroom Down - Not Primary BR,Primary Bed - 3rd Floor,Sitting Area,Walk-In Closet
Other Rooms 1 Living Area, Family Room, Living Area - 2nd Floor, Living/Dining Combo, Utility Room in House
Master Bathroom Full Secondary Bathroom Down, Half Bath, Primary Bath: Double Sinks, Primary Bath: Separate Shower, Primary Bath: Soaking Tub
Den/Bedroom Plus 3
Kitchen Island w/o Cooktop, Kitchen open to Family Room
Interior
Interior Features Fire/Smoke Alarm, Window Coverings, Wine/Beverage Fridge
Heating Central Gas
Cooling Central Electric
Flooring Tile, Wood
Appliance Electric Dryer Connection, Full Size, Gas Dryer Connections
Laundry Utility Rm in House
Exterior
Exterior Feature Balcony, Front Yard, Rooftop Deck
Parking Features Attached Garage
Garage Spaces 2.0
Roof Type Tile
Street Surface Concrete,Curbs,Gutters
Accessibility Automatic Gate
Private Pool No
Building
Story 3
Unit Location On Corner
Entry Level All Levels
Foundation Slab
Sewer Public Sewer
Water Public Water
Structure Type Stucco
New Construction No
Schools
Elementary Schools Memorial Elementary School (Houston)
Middle Schools Hogg Middle School (Houston)
High Schools Heights High School
School District 27 - Houston
Others
HOA Fee Include Grounds,Other
Senior Community No
Tax ID 134-141-001-0054
Ownership Full Ownership
Energy Description Attic Vents,Ceiling Fans,Digital Program Thermostat,High-Efficiency HVAC,Insulated/Low-E windows
Acceptable Financing Cash Sale, Conventional, FHA, VA
Tax Rate 2.0148
Disclosures Sellers Disclosure
Listing Terms Cash Sale, Conventional, FHA, VA
Financing Cash Sale,Conventional,FHA,VA
Special Listing Condition Sellers Disclosure
Read Less Info
Want to know what your home might be worth? Contact us for a FREE valuation!

Our team is ready to help you sell your home for the highest possible price ASAP

Bought with Martha Turner Sotheby's International Realty
Learn More About LPT Realty
Agent | License ID: 794604


