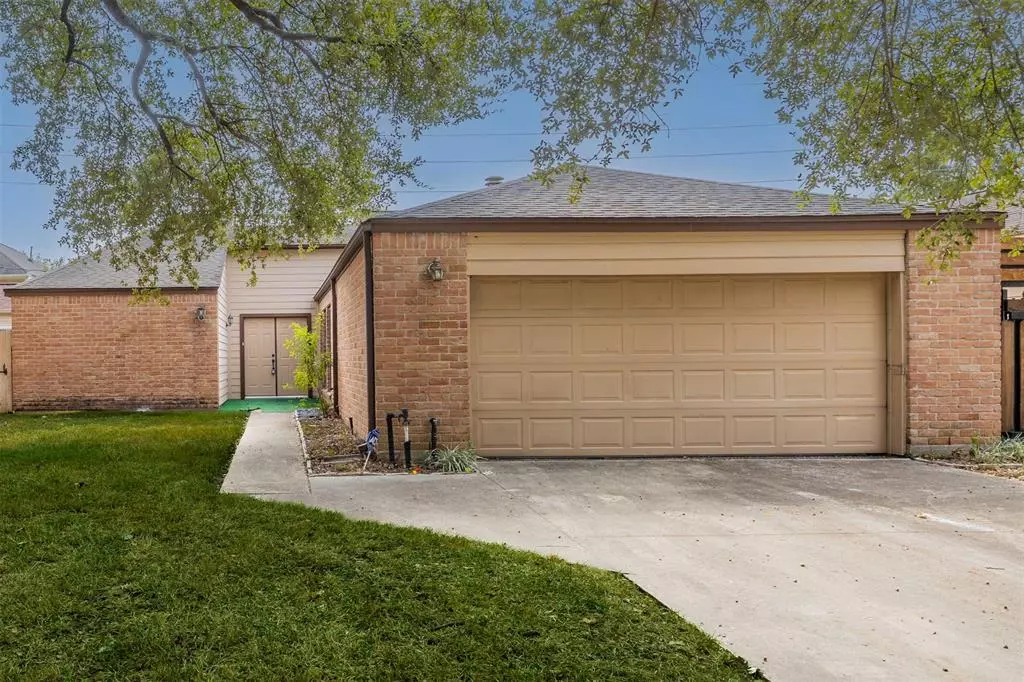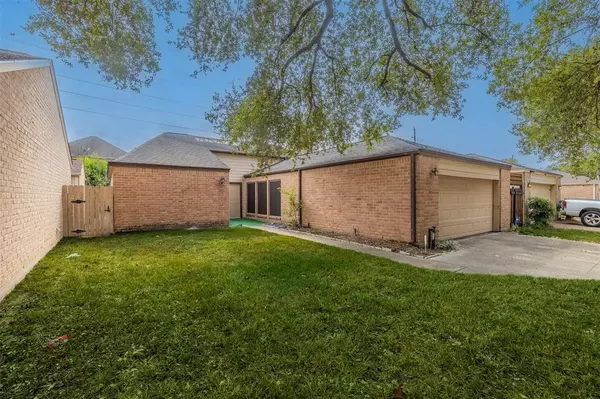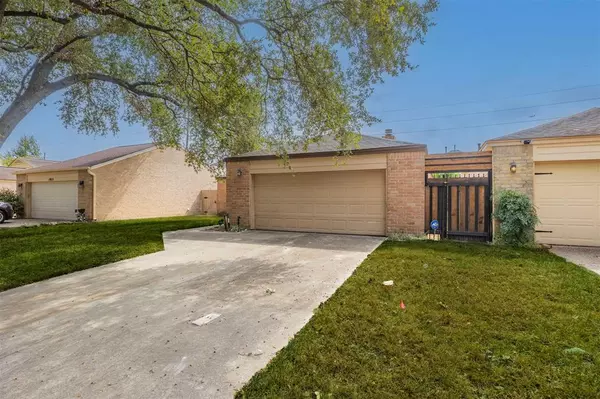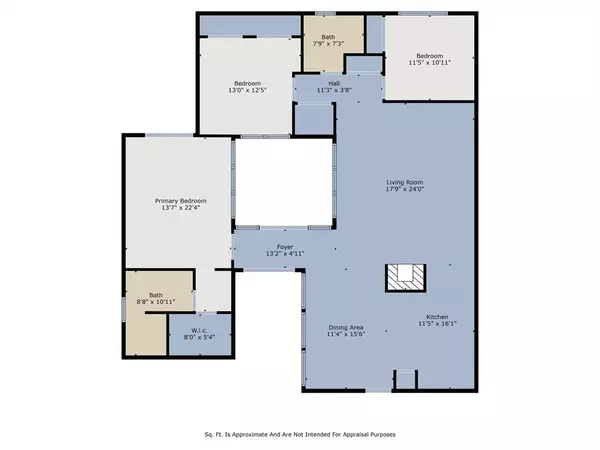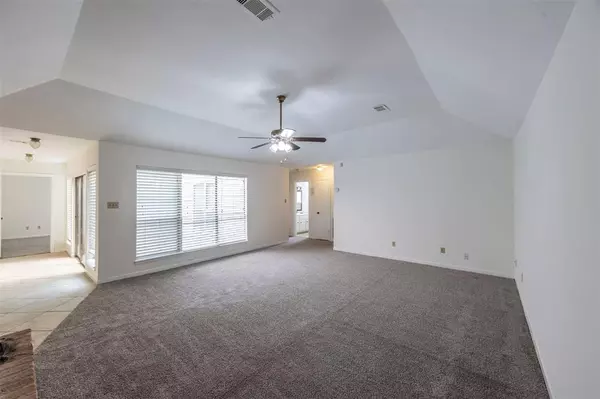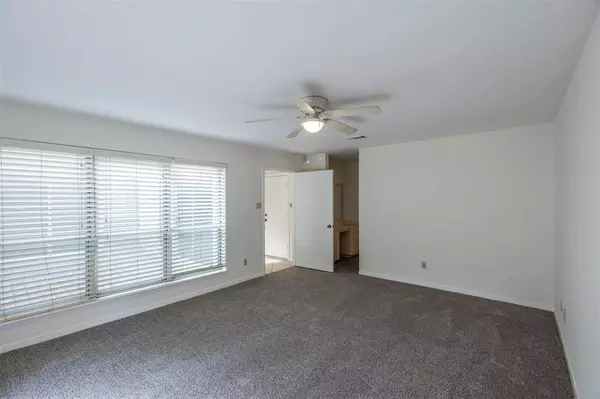$192,000
For more information regarding the value of a property, please contact us for a free consultation.
3 Beds
2 Baths
1,717 SqFt
SOLD DATE : 12/09/2024
Key Details
Property Type Single Family Home
Listing Status Sold
Purchase Type For Sale
Square Footage 1,717 sqft
Price per Sqft $111
Subdivision Ponderosa Forest Sec 09
MLS Listing ID 27558237
Sold Date 12/09/24
Style Traditional
Bedrooms 3
Full Baths 2
HOA Fees $45/ann
HOA Y/N 1
Year Built 1978
Annual Tax Amount $2,934
Tax Year 2023
Lot Size 5,000 Sqft
Acres 0.1148
Property Description
Charming 3-Bed, 2-Bath Home in Established Neighborhood! Discover this inviting 1,717 sq ft single-story home, nestled in the heart of a quiet and tree-lined neighborhood. This well-maintained property features 3 spacious bedrooms and 2 full bathrooms, ideal for growing needs or anyone seeking comfort and convenience. The home boasts a generous living space perfect for gatherings, along with a cozy dining area and a functional kitchen that caters to all your culinary needs. The exterior includes a double-car garage, a lush front yard, and a private backyard ready for outdoor relaxation or entertainment. Conveniently located near shopping centers, restaurants, and local schools, this home offers both comfort and accessibility. Whether you're looking for a family home or a solid investment opportunity, this property is sure to please. This is a great find in Houston's competitive market!
Location
State TX
County Harris
Area 1960/Cypress Creek North
Rooms
Other Rooms 1 Living Area, Family Room, Kitchen/Dining Combo
Interior
Heating Central Gas
Cooling Central Electric
Flooring Carpet, Tile
Fireplaces Number 1
Exterior
Parking Features Attached Garage
Garage Spaces 2.0
Roof Type Slate
Private Pool No
Building
Lot Description Other
Story 1
Foundation Slab
Lot Size Range 0 Up To 1/4 Acre
Sewer Public Sewer
Structure Type Brick,Wood
New Construction No
Schools
Elementary Schools Ponderosa Elementary School
Middle Schools Edwin M Wells Middle School
High Schools Westfield High School
School District 48 - Spring
Others
Senior Community No
Restrictions No Restrictions
Tax ID 111-401-000-0007
Acceptable Financing Cash Sale, Conventional, VA
Tax Rate 1.9721
Disclosures Sellers Disclosure
Listing Terms Cash Sale, Conventional, VA
Financing Cash Sale,Conventional,VA
Special Listing Condition Sellers Disclosure
Read Less Info
Want to know what your home might be worth? Contact us for a FREE valuation!

Our team is ready to help you sell your home for the highest possible price ASAP

Bought with Nextgen Real Estate Properties
Learn More About LPT Realty

Agent | License ID: 794604


