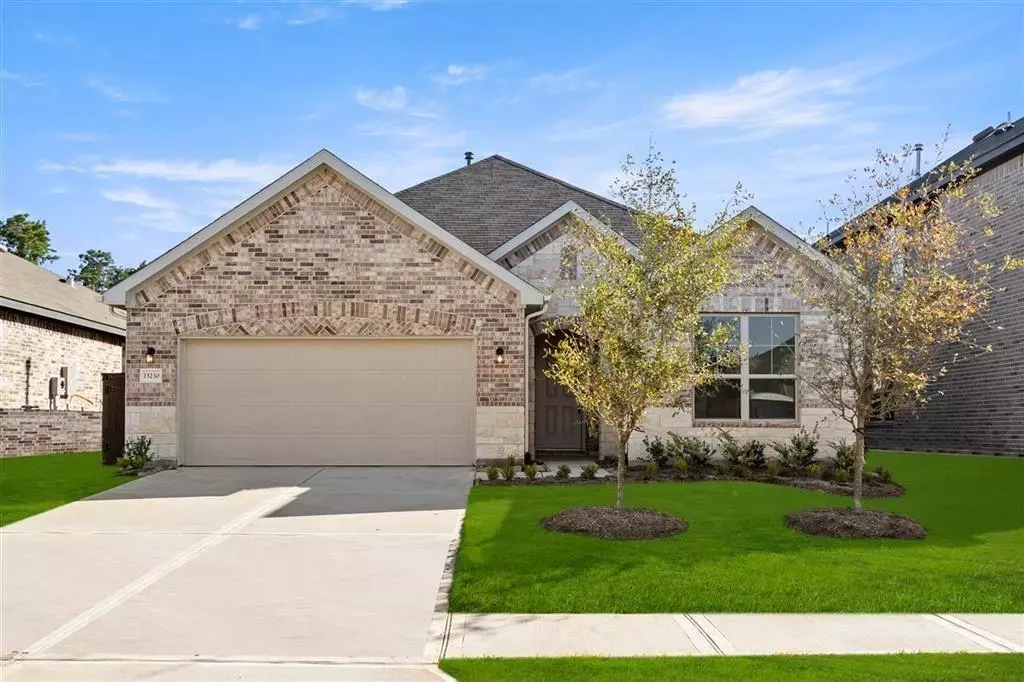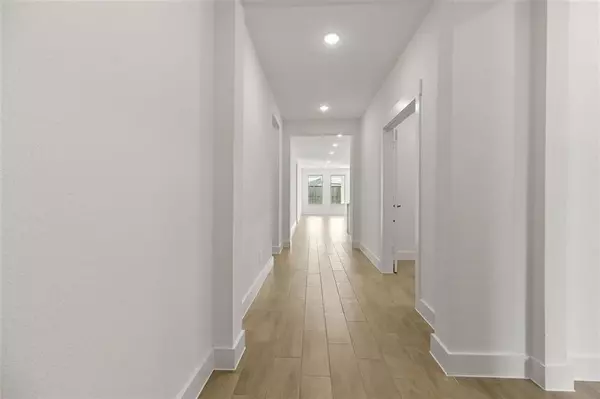$329,990
For more information regarding the value of a property, please contact us for a free consultation.
4 Beds
3 Baths
2,190 SqFt
SOLD DATE : 11/15/2024
Key Details
Property Type Single Family Home
Listing Status Sold
Purchase Type For Sale
Square Footage 2,190 sqft
Price per Sqft $150
Subdivision Harrington Trails At The Canopies
MLS Listing ID 81483268
Sold Date 11/15/24
Style Traditional
Bedrooms 4
Full Baths 3
HOA Fees $750/mo
HOA Y/N 1
Year Built 2024
Property Description
MLS# 81483268 - Built by HistoryMaker Homes - Ready Now! ~ HistoryMaker Homes Under Construction. The Olive lll is a 4 Bedroom, 3 Full Bath, 1 Story home with an Office/Study. Open concept, featuring luxury vinyl plank flooring throughout the main living areas, high ceilings, and large granite island kitchen overlooking dining and living area. Offering tons of storage space with it's cabinetry and walk-in pantry, the kitchen boasts beautiful ceramic tile backsplash, granite countertops and stainless steel appliances. Primary en-suite bath complete with double vanities, two sinks, garden tub and separate tile shower, and generously sized walk in closet. Additional home features include covered back patio, full gutters, sod, irrigation system, and tankless water heater.
Location
State TX
County Montgomery
Area Cleveland Area
Rooms
Bedroom Description En-Suite Bath,Walk-In Closet
Other Rooms Breakfast Room, Family Room, Home Office/Study, Utility Room in House
Master Bathroom Primary Bath: Double Sinks, Primary Bath: Separate Shower, Vanity Area
Interior
Interior Features Fire/Smoke Alarm, High Ceiling
Heating Central Gas
Cooling Central Electric
Flooring Vinyl Plank
Exterior
Exterior Feature Back Yard Fenced, Covered Patio/Deck, Sprinkler System
Parking Features Attached Garage
Garage Spaces 2.0
Roof Type Composition
Private Pool No
Building
Lot Description Subdivision Lot
Story 1
Foundation Slab
Lot Size Range 0 Up To 1/4 Acre
Builder Name HistoryMaker Homes
Sewer Public Sewer
Water Public Water, Water District
Structure Type Brick,Cement Board,Stone
New Construction Yes
Schools
Elementary Schools Timber Lakes Elementary School
Middle Schools Splendora Junior High
High Schools Splendora High School
School District 47 - Splendora
Others
Senior Community No
Restrictions Deed Restrictions
Tax ID 5733-93-08900
Energy Description Ceiling Fans,Digital Program Thermostat,Energy Star Appliances,High-Efficiency HVAC,Insulated/Low-E windows,Other Energy Features,Tankless/On-Demand H2O Heater
Acceptable Financing Cash Sale, Conventional, FHA, USDA Loan, VA
Tax Rate 3.36
Disclosures Mud, Other Disclosures
Listing Terms Cash Sale, Conventional, FHA, USDA Loan, VA
Financing Cash Sale,Conventional,FHA,USDA Loan,VA
Special Listing Condition Mud, Other Disclosures
Read Less Info
Want to know what your home might be worth? Contact us for a FREE valuation!

Our team is ready to help you sell your home for the highest possible price ASAP

Bought with LPT Realty, LLC
Learn More About LPT Realty

Agent | License ID: 794604







