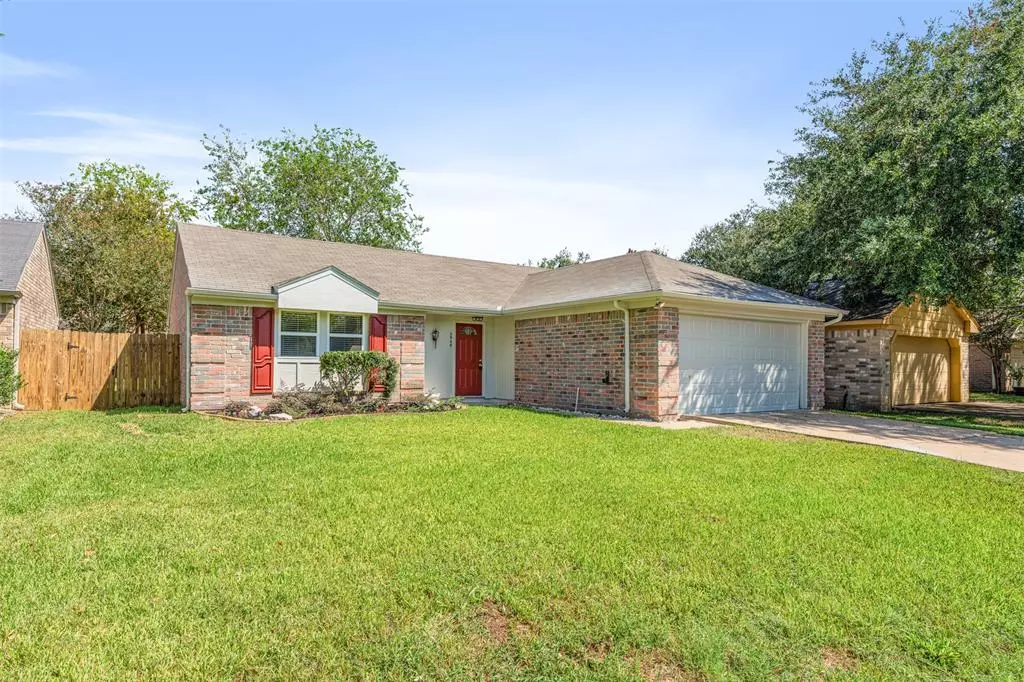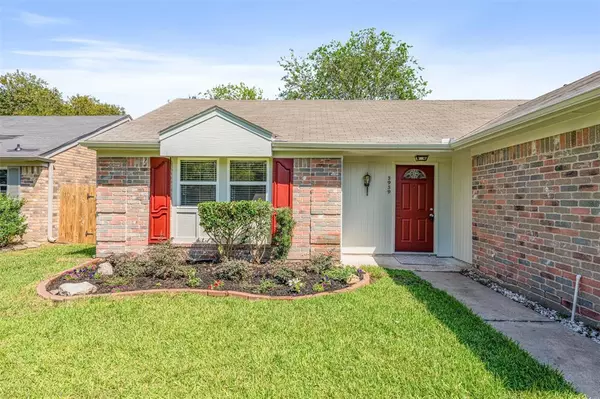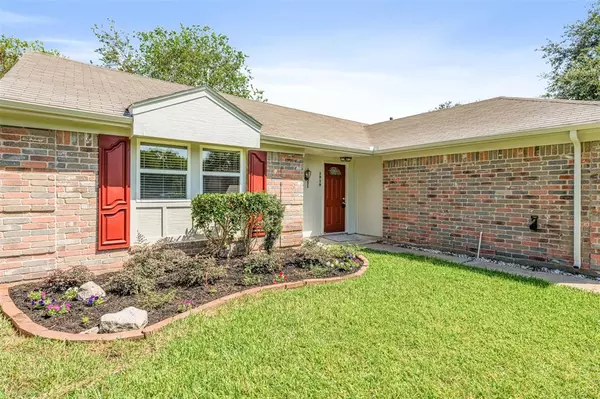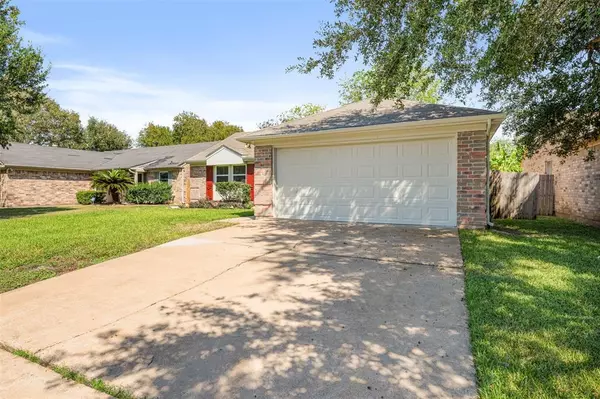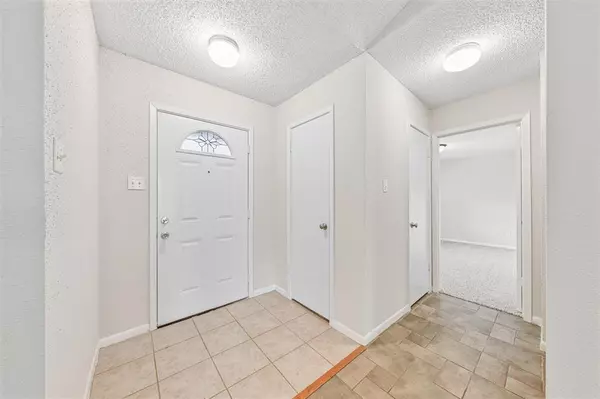$255,000
For more information regarding the value of a property, please contact us for a free consultation.
2 Beds
2 Baths
1,134 SqFt
SOLD DATE : 11/14/2024
Key Details
Property Type Single Family Home
Listing Status Sold
Purchase Type For Sale
Square Footage 1,134 sqft
Price per Sqft $218
Subdivision Chimneystone Sec 2
MLS Listing ID 71127848
Sold Date 11/14/24
Style Traditional
Bedrooms 2
Full Baths 2
HOA Fees $47/ann
HOA Y/N 1
Year Built 1983
Annual Tax Amount $4,285
Tax Year 2023
Lot Size 5,775 Sqft
Acres 0.1326
Property Description
Don't miss this gem! Cozy and meticulously maintained 1-story 2-bed 2-bath all brick house in the sought after Chimneystone area. Spacious den invites you home with slate floors, high ceiling & a fireplace. Nice sized kitchen features ample counter space & a breakfast bar. Bright breakfast room with glass sliding doors overlooking beautiful backyard. The owner's retreat offers high ceiling & wall-to-wall mirrored closet. Over $30K updates
including PEX re-piping (2024), bedroom carpets (2024), entire house painting (interior, exterior, & cabinets) (2024), landscaping (2024), sprinkler system (2023), double pane windows (2022), AC unit (2020), fridge (2019), furnace (2018), roof (2017) and more. Close to highways, shopping, grocery, dining & zoned to exemplary schools. Walking distance to community tennis courts and swimming pool. This house offers a perfect blend of comfort and convenience. Don't miss the opportunity to make this comfy house your new home!
Location
State TX
County Fort Bend
Area Sugar Land South
Rooms
Den/Bedroom Plus 2
Interior
Interior Features Dryer Included, Fire/Smoke Alarm, Refrigerator Included, Washer Included, Window Coverings
Heating Central Gas
Cooling Central Electric
Flooring Carpet, Slate, Tile
Fireplaces Number 1
Fireplaces Type Wood Burning Fireplace
Exterior
Exterior Feature Back Yard Fenced, Patio/Deck, Sprinkler System, Subdivision Tennis Court
Parking Features Attached Garage
Garage Spaces 2.0
Garage Description Auto Garage Door Opener
Roof Type Composition
Private Pool No
Building
Lot Description Subdivision Lot
Story 1
Foundation Slab
Lot Size Range 0 Up To 1/4 Acre
Sewer Public Sewer
Water Public Water
Structure Type Brick,Wood
New Construction No
Schools
Elementary Schools Settlers Way Elementary School
Middle Schools First Colony Middle School
High Schools Clements High School
School District 19 - Fort Bend
Others
Senior Community No
Restrictions Deed Restrictions
Tax ID 2520-02-002-0320-907
Energy Description Attic Vents,Ceiling Fans,Digital Program Thermostat
Acceptable Financing Cash Sale, Conventional, FHA, VA
Tax Rate 1.9031
Disclosures Levee District, Sellers Disclosure
Listing Terms Cash Sale, Conventional, FHA, VA
Financing Cash Sale,Conventional,FHA,VA
Special Listing Condition Levee District, Sellers Disclosure
Read Less Info
Want to know what your home might be worth? Contact us for a FREE valuation!

Our team is ready to help you sell your home for the highest possible price ASAP

Bought with eXp Realty LLC
Learn More About LPT Realty
Agent | License ID: 794604


