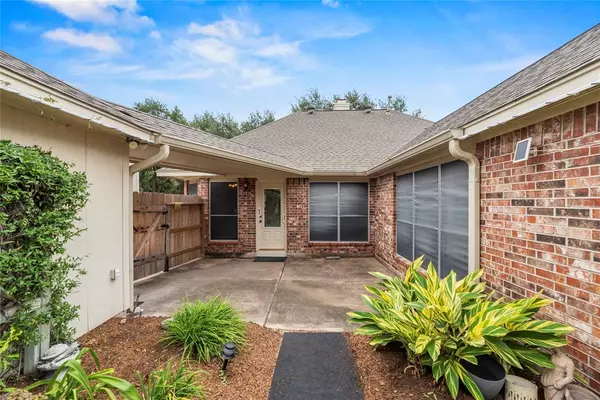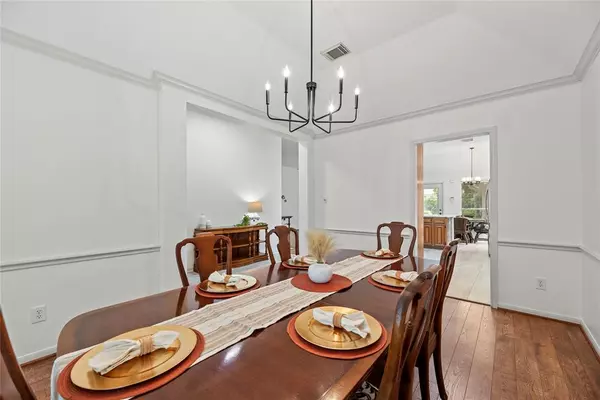$368,800
For more information regarding the value of a property, please contact us for a free consultation.
4 Beds
2 Baths
2,108 SqFt
SOLD DATE : 10/18/2024
Key Details
Property Type Single Family Home
Listing Status Sold
Purchase Type For Sale
Square Footage 2,108 sqft
Price per Sqft $179
Subdivision Shadowlake Sec 02 Amd
MLS Listing ID 24080031
Sold Date 10/18/24
Style Traditional
Bedrooms 4
Full Baths 2
HOA Fees $68/ann
HOA Y/N 1
Year Built 1995
Annual Tax Amount $6,158
Tax Year 2023
Lot Size 7,475 Sqft
Acres 0.1716
Property Description
Welcome to this Charmer that has been well maintained and "gently lived in" by second owners for past 24 years. One story brick home w\4 bedrooms, 2 baths & oversized detached garage. From the moment you see the home from the quiet Cul-se-sac street you will see the pride of ownership in the well maintained landscaping & alluring curb appeal. Freshly stained gleaming Front Door, light & brightness afforded by the natural light, tall ceilings. Wood laminate flooring,& light tile add to the modern feel. Appreciate the cleanliness and open floor plan. Dining room has new modern chandelier & Family room features new ceiling fan. Breakfast area boasts new popular style lighting fixture as well. Large Primary features jetted tub & spacious vanities, large closet. Secondary Beds are tucked away in front. Enjoy easy access to upscale shopping at City Center, grocers, hospital and more. West Park Toll road, Sam Houston toll roads nearby give you easy access to I-10, Downtown, Galleria!
Location
State TX
County Harris
Area Alief
Rooms
Bedroom Description All Bedrooms Down,Primary Bed - 1st Floor,Split Plan,Walk-In Closet
Other Rooms Breakfast Room, Den, Family Room, Formal Dining, Utility Room in House
Master Bathroom Primary Bath: Double Sinks, Primary Bath: Jetted Tub, Primary Bath: Separate Shower
Kitchen Breakfast Bar, Kitchen open to Family Room, Pantry, Under Cabinet Lighting
Interior
Interior Features Alarm System - Owned, Fire/Smoke Alarm, High Ceiling, Window Coverings
Heating Central Gas
Cooling Central Electric
Flooring Carpet, Laminate, Tile, Vinyl Plank
Fireplaces Number 1
Fireplaces Type Gaslog Fireplace
Exterior
Exterior Feature Back Yard Fenced, Fully Fenced, Side Yard, Sprinkler System
Parking Features Detached Garage, Oversized Garage
Garage Spaces 2.0
Roof Type Composition
Street Surface Concrete,Curbs
Private Pool No
Building
Lot Description Cul-De-Sac, Subdivision Lot
Story 1
Foundation Slab
Lot Size Range 0 Up To 1/4 Acre
Builder Name perry
Sewer Public Sewer
Water Water District
Structure Type Brick
New Construction No
Schools
Elementary Schools Outley Elementary School
Middle Schools O'Donnell Middle School
High Schools Aisd Draw
School District 2 - Alief
Others
Senior Community No
Restrictions Deed Restrictions,Zoning
Tax ID 118-160-003-0029
Ownership Full Ownership
Energy Description Attic Fan,Attic Vents,Ceiling Fans,Digital Program Thermostat,HVAC>13 SEER
Acceptable Financing Cash Sale, Conventional
Tax Rate 2.2282
Disclosures Mud, Sellers Disclosure
Listing Terms Cash Sale, Conventional
Financing Cash Sale,Conventional
Special Listing Condition Mud, Sellers Disclosure
Read Less Info
Want to know what your home might be worth? Contact us for a FREE valuation!

Our team is ready to help you sell your home for the highest possible price ASAP

Bought with eXp Realty LLC
Learn More About LPT Realty

Agent | License ID: 794604







