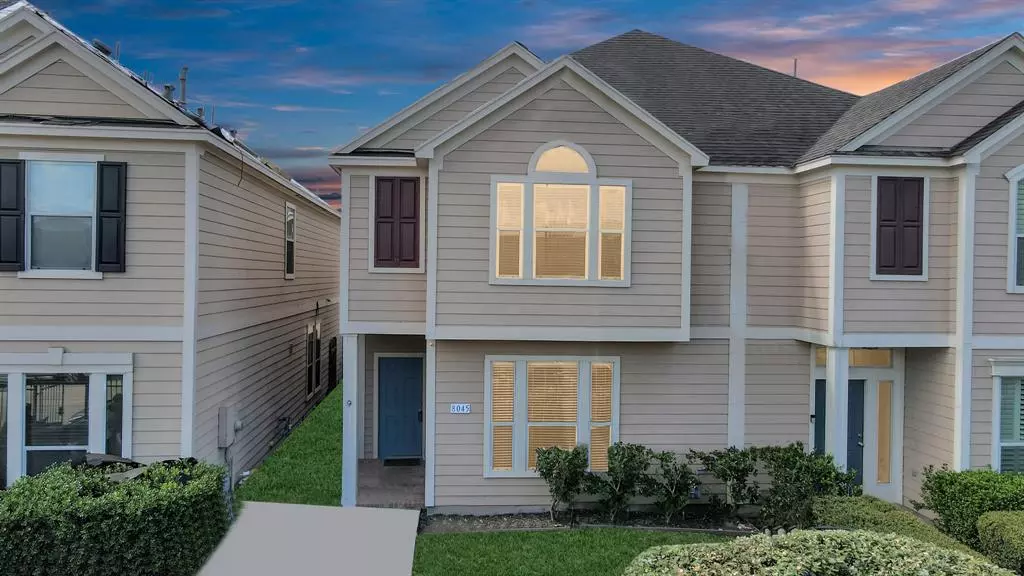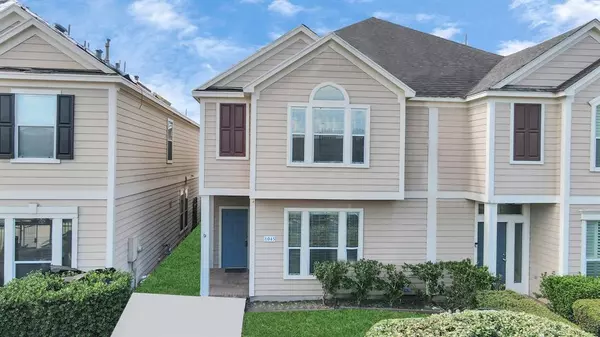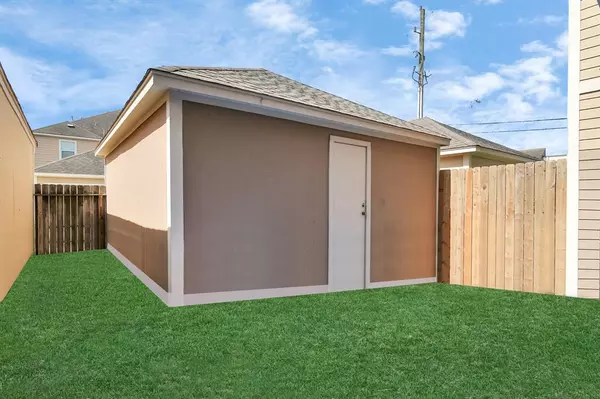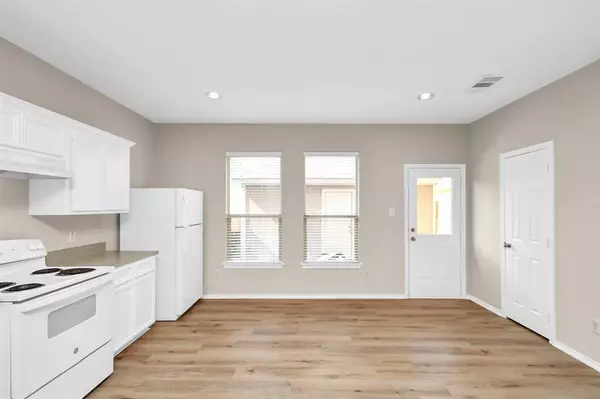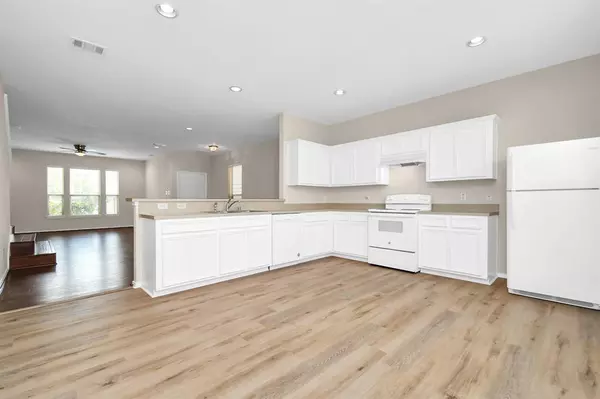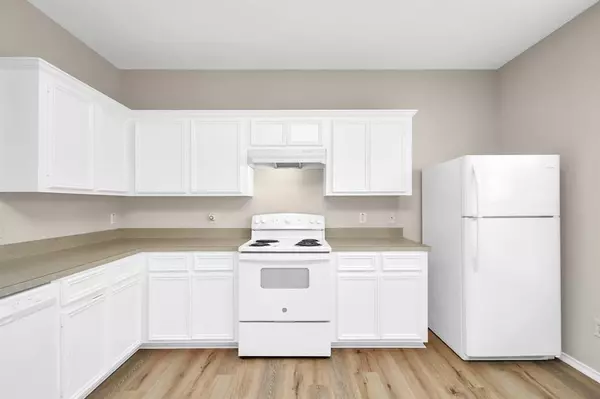$245,000
For more information regarding the value of a property, please contact us for a free consultation.
3 Beds
2 Baths
1,770 SqFt
SOLD DATE : 10/04/2024
Key Details
Property Type Townhouse
Sub Type Townhouse
Listing Status Sold
Purchase Type For Sale
Square Footage 1,770 sqft
Price per Sqft $122
Subdivision Fawndale T/H Sec 01
MLS Listing ID 63178007
Sold Date 10/04/24
Style Traditional
Bedrooms 3
Full Baths 2
Year Built 2005
Annual Tax Amount $4,710
Tax Year 2023
Lot Size 2,640 Sqft
Property Description
Ideal starter home with room to grow! NEW ROOF Installed July 2024! NEW PAINT throughout! This home is located in an established community with a comfortable neighborhood environment! Each unit of these Perry Townhomes boast its own Gated Entry to your 2-car detached garage makes parking easy. This spacious townhome with open living and dining room provides an abundance of space to enjoy family time or entertaining.Features hardwood floors! The heart of the house is the large kitchen that has an extensive walk-in pantry, refrigerator, dishwasher, electric range and oven are included. A full-size washer&dryer are also included. The Master Suite provides a peaceful oasis with a garden tub. Included is a massive walk-in closet with built-in shelves. There are two additional bedrooms, each with walk in closets, and a full bath to complete the upstairs layout. Storage is not an issue as there are storage areas throughout the home. Nice backyard/patio area. Good for Investor to Rent out!
Location
State TX
County Harris
Area Spring Branch
Rooms
Bedroom Description All Bedrooms Up,Primary Bed - 2nd Floor
Other Rooms 1 Living Area, Living Area - 1st Floor, Living/Dining Combo, Utility Room in House
Master Bathroom Primary Bath: Soaking Tub, Secondary Bath(s): Tub/Shower Combo
Interior
Interior Features Refrigerator Included
Heating Central Electric
Cooling Central Electric
Flooring Tile, Wood
Appliance Dryer Included, Washer Included
Laundry Utility Rm in House
Exterior
Exterior Feature Back Yard, Fenced, Front Green Space, Patio/Deck, Side Green Space, Sprinkler System
Parking Features Detached Garage
Garage Spaces 2.0
Roof Type Composition
Private Pool No
Building
Story 2
Entry Level Level 1
Foundation Slab
Sewer Public Sewer
Water Public Water
Structure Type Unknown
New Construction No
Schools
Elementary Schools Bane Elementary School
Middle Schools Dean Middle School
High Schools Cypress Ridge High School
School District 13 - Cypress-Fairbanks
Others
Senior Community No
Tax ID 106-330-000-0088
Tax Rate 2.243
Disclosures No Disclosures
Special Listing Condition No Disclosures
Read Less Info
Want to know what your home might be worth? Contact us for a FREE valuation!

Our team is ready to help you sell your home for the highest possible price ASAP

Bought with REALM Real Estate Professionals - Sugar Land
Learn More About LPT Realty

Agent | License ID: 794604


