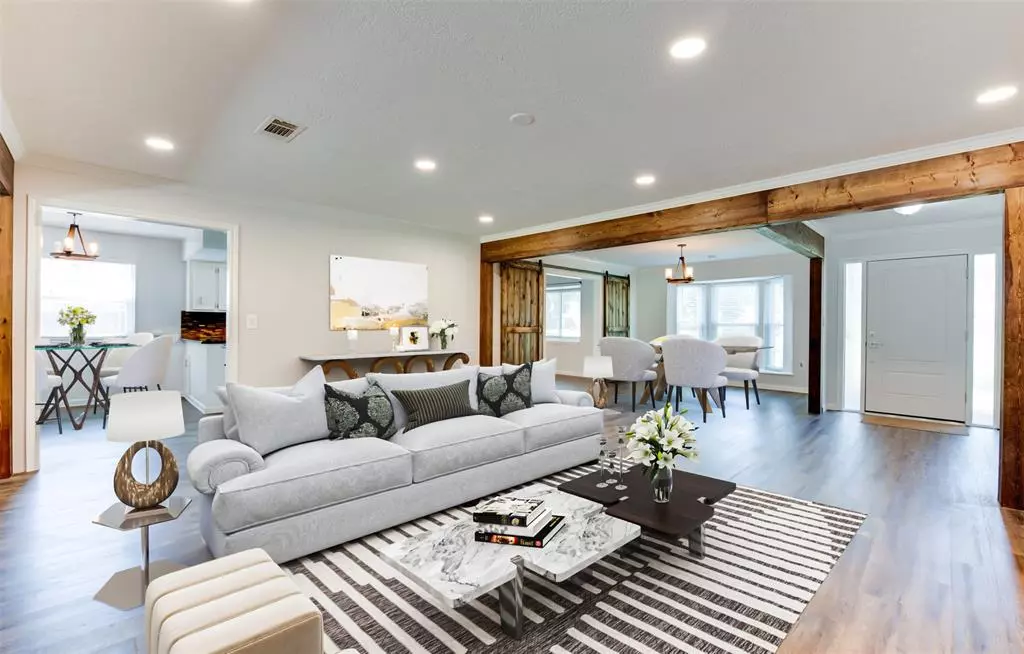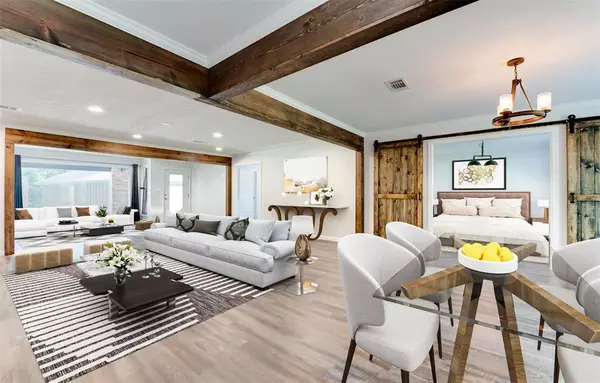$310,000
For more information regarding the value of a property, please contact us for a free consultation.
3 Beds
2 Baths
2,146 SqFt
SOLD DATE : 09/26/2024
Key Details
Property Type Single Family Home
Listing Status Sold
Purchase Type For Sale
Square Footage 2,146 sqft
Price per Sqft $142
Subdivision Inverness Forest Sec 04
MLS Listing ID 12437662
Sold Date 09/26/24
Style Traditional
Bedrooms 3
Full Baths 2
HOA Fees $58/ann
HOA Y/N 1
Year Built 1970
Annual Tax Amount $5,682
Tax Year 2023
Lot Size 0.496 Acres
Acres 0.4957
Property Description
UPGRADES UPGRADES UPGRADES! This home has been beautifully renovated and has countless upgrades throughout the property. The roof is 2024 with new energy-efficient decking (Valued at $47k!), PEX plumbing throughout, and a new AC unit are just a few of the updates in this home. Others include exterior siding, interior and exterior paint, flooring, light fixtures, sod and sprinklers, doors, beams, and so much more! There is a SECRET BONUS ROOM in the hallway attic and a large garage extension that's perfect for a workshop, mother-in-law suite, or man cave! The property sits on over 1/2 an acre and backs up to trees for your privacy. The open layout of the home is perfect for hosting! With ample areas to dine, sit, and entertain, it's the ideal property for every get together. Book your tour today!
Location
State TX
County Harris
Area Aldine Area
Rooms
Bedroom Description All Bedrooms Down,Walk-In Closet
Other Rooms 1 Living Area, Breakfast Room, Family Room, Formal Dining, Living Area - 2nd Floor, Utility Room in House
Kitchen Pantry
Interior
Interior Features Dryer Included, Fire/Smoke Alarm, Refrigerator Included, Washer Included
Heating Central Gas
Cooling Central Electric
Flooring Carpet, Laminate
Fireplaces Number 1
Fireplaces Type Gaslog Fireplace
Exterior
Exterior Feature Back Green Space, Back Yard, Partially Fenced, Sprinkler System
Parking Features Attached/Detached Garage, Oversized Garage
Garage Spaces 2.0
Garage Description Additional Parking, Single-Wide Driveway, Workshop
Roof Type Composition
Street Surface Concrete,Curbs
Private Pool No
Building
Lot Description Cleared, Subdivision Lot
Story 1
Foundation Slab
Lot Size Range 1/4 Up to 1/2 Acre
Water Water District
Structure Type Brick,Other
New Construction No
Schools
Elementary Schools Dunn Elementary School (Aldine)
Middle Schools Lewis Middle School
High Schools Nimitz High School (Aldine)
School District 1 - Aldine
Others
Senior Community No
Restrictions Deed Restrictions,Restricted
Tax ID 102-152-000-0021
Ownership Full Ownership
Energy Description Ceiling Fans
Acceptable Financing Cash Sale, Conventional, FHA, VA
Tax Rate 2.2135
Disclosures Mud, Sellers Disclosure
Listing Terms Cash Sale, Conventional, FHA, VA
Financing Cash Sale,Conventional,FHA,VA
Special Listing Condition Mud, Sellers Disclosure
Read Less Info
Want to know what your home might be worth? Contact us for a FREE valuation!

Our team is ready to help you sell your home for the highest possible price ASAP

Bought with Keller Williams Realty Northeast
Learn More About LPT Realty

Agent | License ID: 794604







