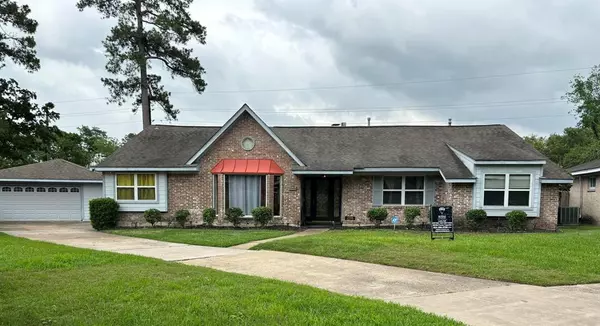$275,000
For more information regarding the value of a property, please contact us for a free consultation.
4 Beds
2.1 Baths
2,589 SqFt
SOLD DATE : 09/03/2024
Key Details
Property Type Single Family Home
Listing Status Sold
Purchase Type For Sale
Square Footage 2,589 sqft
Price per Sqft $106
Subdivision Timber Lane Sec 01
MLS Listing ID 10108437
Sold Date 09/03/24
Style Traditional
Bedrooms 4
Full Baths 2
Half Baths 1
HOA Fees $33/ann
HOA Y/N 1
Year Built 1975
Annual Tax Amount $9,220
Tax Year 2023
Lot Size 0.358 Acres
Acres 0.3584
Property Description
This home is in MINT condition! 4 Bedrooms + A HUGE Built On Enclosed Flex Room! Home Totally Remodeled and Upgrades galore! Large Primary suite has his & her closets; a Gigantic Bathroom with Oversized whirpool tub surrounded by beautiful privacy glass walls; double vanities; separate tub/shower with Stunning Backsplash. Large family room; Open Concept Kitchen w Beautiful Granite Counters; Gorgeous Wood Grain Tile Throughout entire home; Breakfast Nook; French Doors; Enormous Sized Wet Bar; Remote Controlled Ceiling Fans in all Rooms; New Fixtures throughout; New Paint! Home LIKE NEW! Not to mention the views! Located on a very peaceful and quiet culdesac, HUGE backyard complete with a covered deck, a second floor lighted *roof top* deck provides exceptional outdoor views from the top of the home. Plus the back yard has (2) fully fenced, side yards. Behind this gem is peaceful & serene walking trails & a lake for fishing that you can access thru your fully fenced backyard gate & MORE!
Location
State TX
County Harris
Area Spring East
Rooms
Bedroom Description All Bedrooms Down,En-Suite Bath,Primary Bed - 1st Floor,Split Plan,Walk-In Closet
Other Rooms 1 Living Area, Breakfast Room, Family Room, Formal Dining, Gameroom Down, Living Area - 1st Floor, Utility Room in House
Master Bathroom Bidet, Half Bath, Primary Bath: Double Sinks, Primary Bath: Jetted Tub, Primary Bath: Separate Shower, Primary Bath: Tub/Shower Combo, Vanity Area
Den/Bedroom Plus 4
Kitchen Breakfast Bar, Island w/ Cooktop, Island w/o Cooktop, Kitchen open to Family Room, Pantry
Interior
Interior Features Alarm System - Leased, Crown Molding, Fire/Smoke Alarm, Formal Entry/Foyer, Wet Bar, Window Coverings
Heating Central Gas
Cooling Central Electric
Flooring Tile
Fireplaces Number 1
Fireplaces Type Wood Burning Fireplace
Exterior
Exterior Feature Back Green Space, Back Yard, Back Yard Fenced, Balcony, Covered Patio/Deck, Fully Fenced, Rooftop Deck, Side Yard, Sprinkler System
Parking Features Detached Garage
Garage Spaces 2.0
Roof Type Composition
Street Surface Concrete
Private Pool No
Building
Lot Description Cul-De-Sac
Story 1
Foundation Slab
Lot Size Range 0 Up To 1/4 Acre
Water Water District
Structure Type Brick,Cement Board,Wood
New Construction No
Schools
Elementary Schools Pearl M Hirsch Elementary School
Middle Schools Twin Creeks Middle School
High Schools Spring High School
School District 48 - Spring
Others
Senior Community No
Restrictions Deed Restrictions
Tax ID 102-353-000-0004
Ownership Full Ownership
Energy Description Attic Fan,Ceiling Fans,Digital Program Thermostat,Insulated/Low-E windows,Insulation - Batt
Acceptable Financing Cash Sale, Conventional, FHA, Investor, VA
Tax Rate 2.6921
Disclosures Sellers Disclosure
Listing Terms Cash Sale, Conventional, FHA, Investor, VA
Financing Cash Sale,Conventional,FHA,Investor,VA
Special Listing Condition Sellers Disclosure
Read Less Info
Want to know what your home might be worth? Contact us for a FREE valuation!

Our team is ready to help you sell your home for the highest possible price ASAP

Bought with Non-MLS
Learn More About LPT Realty

Agent | License ID: 794604







