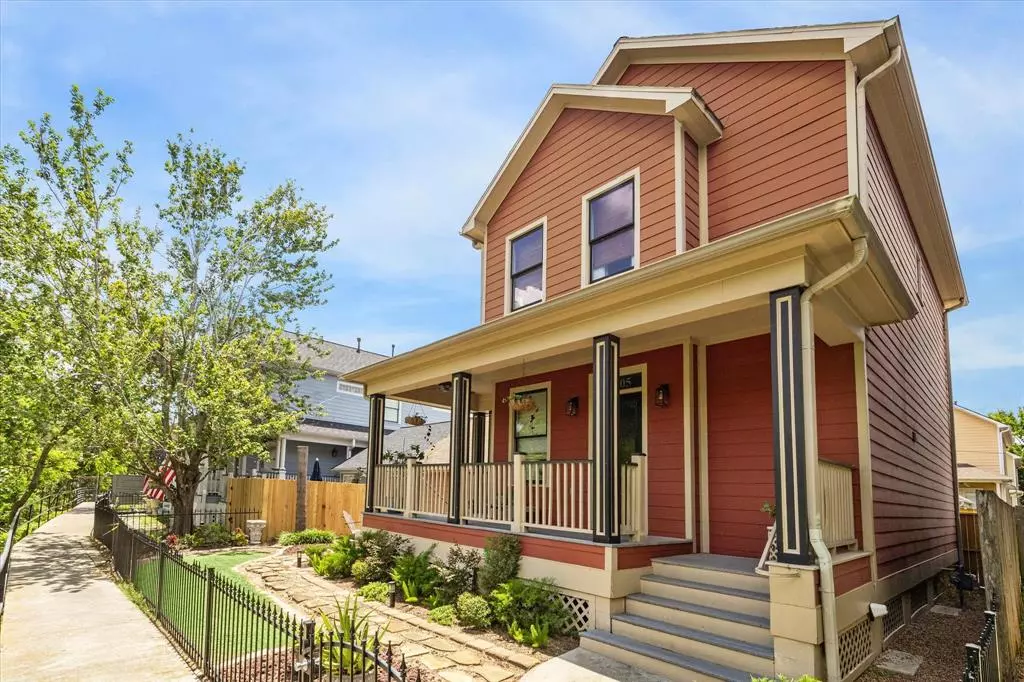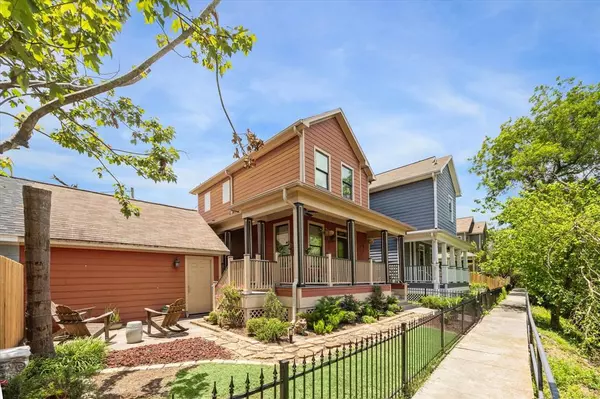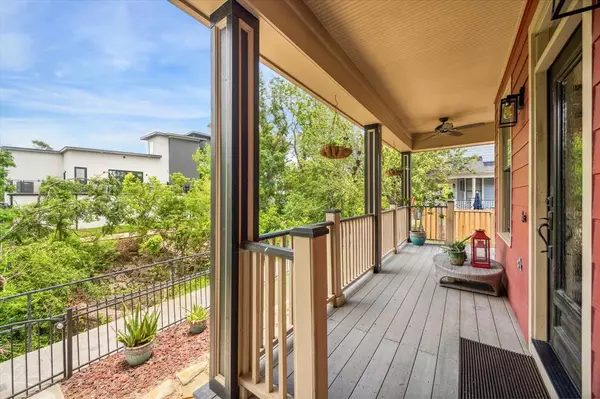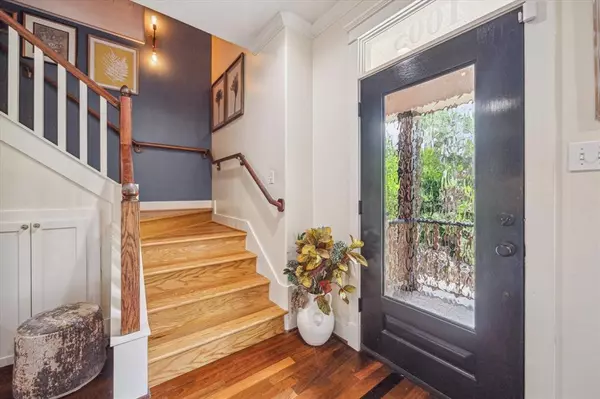$453,500
For more information regarding the value of a property, please contact us for a free consultation.
2 Beds
2.1 Baths
1,295 SqFt
SOLD DATE : 07/29/2024
Key Details
Property Type Single Family Home
Listing Status Sold
Purchase Type For Sale
Square Footage 1,295 sqft
Price per Sqft $366
Subdivision Heron Run
MLS Listing ID 52575196
Sold Date 07/29/24
Style Other Style,Victorian
Bedrooms 2
Full Baths 2
Half Baths 1
Year Built 2005
Lot Size 3,484 Sqft
Property Description
An outstanding freestanding home along walking trail with wrap around porch + massive private yard & incredible views overlooking a lush creek that leads to the city's desired dining & entertainment. The home is situated perfectly between The Greater Heights & Timbergrove- which has been tastefully updated in 2021 (all per seller) to feature refinished hardwoods, a total make-over in the kitchen with new appliances, new insulation under the home, new HVAC with warranty till 2030 + designer finishes throughout! Incredible attention to detail throughout the home combined paired with a very well designed plan allow a ton of natural light to occupy the homes living spaces. Second level features the homes primary suite & a sizable guest suite (both with hardwoods) & updated bathrooms. The home is complete with a private 2 car garage & a freshly landscaped yard with brand new fence! This home is not one to miss!
Location
State TX
County Harris
Area Heights/Greater Heights
Rooms
Bedroom Description All Bedrooms Up,En-Suite Bath,Primary Bed - 2nd Floor,Sitting Area,Walk-In Closet
Other Rooms 1 Living Area, Formal Dining, Formal Living, Living Area - 1st Floor, Utility Room in House
Master Bathroom Half Bath, Primary Bath: Shower Only, Secondary Bath(s): Tub/Shower Combo, Vanity Area
Den/Bedroom Plus 2
Kitchen Breakfast Bar, Pots/Pans Drawers, Soft Closing Drawers, Under Cabinet Lighting, Walk-in Pantry
Interior
Interior Features Alarm System - Owned, Crown Molding, Dryer Included, Fire/Smoke Alarm, Formal Entry/Foyer, High Ceiling, Prewired for Alarm System, Refrigerator Included, Washer Included, Window Coverings
Heating Central Gas
Cooling Central Electric
Flooring Stone, Wood
Exterior
Exterior Feature Back Green Space, Back Yard, Back Yard Fenced, Covered Patio/Deck, Fully Fenced, Patio/Deck, Porch, Private Driveway, Side Yard, Sprinkler System
Parking Features Detached Garage, Oversized Garage
Garage Spaces 2.0
Garage Description Double-Wide Driveway, Extra Driveway
Roof Type Composition
Street Surface Asphalt
Private Pool No
Building
Lot Description Ravine, Wooded
Faces East
Story 2
Foundation Block & Beam
Lot Size Range 0 Up To 1/4 Acre
Sewer Public Sewer
Water Public Water
Structure Type Cement Board
New Construction No
Schools
Elementary Schools Love Elementary School
Middle Schools Hamilton Middle School (Houston)
High Schools Waltrip High School
School District 27 - Houston
Others
Senior Community No
Restrictions Deed Restrictions
Tax ID 126-360-001-0004
Ownership Full Ownership
Energy Description Digital Program Thermostat,Insulated/Low-E windows,Other Energy Features,Radiant Attic Barrier
Disclosures Sellers Disclosure
Special Listing Condition Sellers Disclosure
Read Less Info
Want to know what your home might be worth? Contact us for a FREE valuation!

Our team is ready to help you sell your home for the highest possible price ASAP

Bought with Compass RE Texas, LLC - Houston
Learn More About LPT Realty
Agent | License ID: 794604







