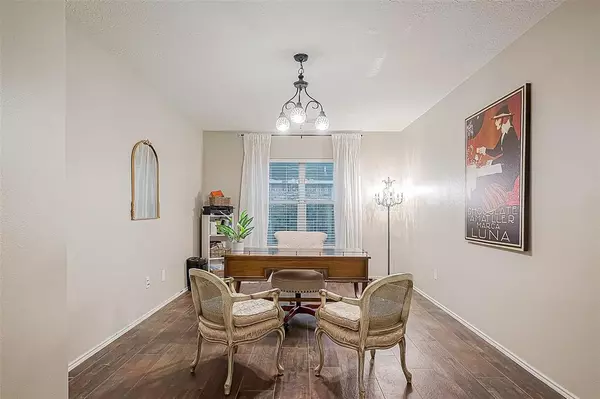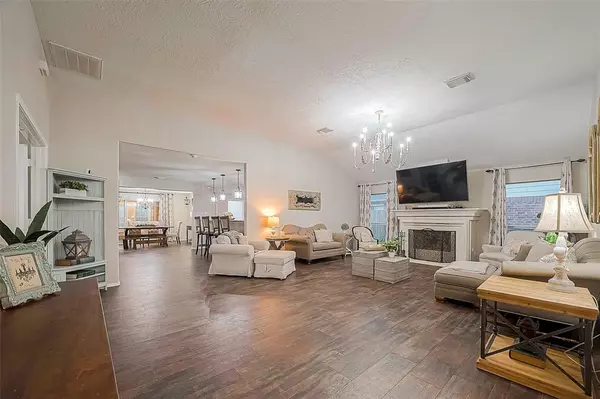$370,000
For more information regarding the value of a property, please contact us for a free consultation.
3 Beds
2 Baths
2,663 SqFt
SOLD DATE : 07/02/2024
Key Details
Property Type Single Family Home
Listing Status Sold
Purchase Type For Sale
Square Footage 2,663 sqft
Price per Sqft $138
Subdivision Canyon Lakes At Stonegate 05
MLS Listing ID 24138932
Sold Date 07/02/24
Style Traditional
Bedrooms 3
Full Baths 2
HOA Fees $86/ann
HOA Y/N 1
Year Built 2005
Annual Tax Amount $6,510
Tax Year 2023
Lot Size 6,603 Sqft
Acres 0.1516
Property Description
SIMPLY STUNNING & Priced to Move-Gorgeous one-of-a-kind 1 Story 1 Owner home in Stone Gate. This home’s popular floor plan has a fantastic flow for hosting parties & holidays yet is cozy enough to lounge with loved ones in front of the stone fireplace in spacious, yet comfortable living room. Prepare your favorite meals in this ample sized kitchen featuring granite countertops & stainless appliances. Share your meals with your favorite people in the lovely dining room. This unique property features heated/cooled sunroom overlooking pretty flowerbeds & back yard; Large study can serve as a 4th bedroom. Fantastic storage with 11x11 main walk-in closet and walk in closets in 2nd & 3rd bedrooms. Updates include new roof (2024) & porcelain tile flooring, updated kitchen, designer lighting. Stone Lake amenities & home to Houston National Golf Course. Approx ½ mile to Towne Lake Boardwalk. Low tax rate. High Schools/CyFair ISD-Langham Creek 9th gr, Cy Ranch 10-12 grades. This one won't last!
Location
State TX
County Harris
Community Canyon Lakes At Stone Gate
Area Copperfield Area
Rooms
Bedroom Description All Bedrooms Down,En-Suite Bath,Primary Bed - 1st Floor,Split Plan,Walk-In Closet
Other Rooms 1 Living Area, Breakfast Room, Family Room, Home Office/Study, Kitchen/Dining Combo, Living Area - 1st Floor, Sun Room, Utility Room in House
Master Bathroom Full Secondary Bathroom Down, Primary Bath: Double Sinks, Primary Bath: Separate Shower, Primary Bath: Soaking Tub, Secondary Bath(s): Tub/Shower Combo
Den/Bedroom Plus 4
Kitchen Breakfast Bar, Island w/o Cooktop, Pantry, Walk-in Pantry
Interior
Interior Features Alarm System - Owned, Dryer Included, Formal Entry/Foyer, High Ceiling, Prewired for Alarm System, Refrigerator Included, Washer Included, Window Coverings
Heating Central Gas
Cooling Central Electric
Flooring Tile
Fireplaces Number 1
Fireplaces Type Gas Connections, Wood Burning Fireplace
Exterior
Exterior Feature Back Yard, Back Yard Fenced, Subdivision Tennis Court
Parking Features Attached Garage
Garage Spaces 2.0
Garage Description Double-Wide Driveway
Roof Type Composition
Street Surface Concrete,Curbs,Gutters
Private Pool No
Building
Lot Description In Golf Course Community, Subdivision Lot
Faces East
Story 1
Foundation Slab
Lot Size Range 0 Up To 1/4 Acre
Water Water District
Structure Type Brick,Cement Board,Wood
New Construction No
Schools
Elementary Schools Copeland Elementary School (Cypress-Fairbanks)
Middle Schools Aragon Middle School
High Schools Langham Creek High School
School District 13 - Cypress-Fairbanks
Others
HOA Fee Include Clubhouse,Courtesy Patrol,Grounds,Recreational Facilities
Senior Community No
Restrictions Deed Restrictions
Tax ID 124-589-001-0012
Ownership Full Ownership
Energy Description Energy Star/CFL/LED Lights,HVAC>13 SEER,Insulation - Blown Cellulose
Acceptable Financing Cash Sale, Conventional, FHA
Tax Rate 2.1581
Disclosures Mud, Sellers Disclosure
Listing Terms Cash Sale, Conventional, FHA
Financing Cash Sale,Conventional,FHA
Special Listing Condition Mud, Sellers Disclosure
Read Less Info
Want to know what your home might be worth? Contact us for a FREE valuation!

Our team is ready to help you sell your home for the highest possible price ASAP

Bought with Realty Associates
Learn More About LPT Realty

Agent | License ID: 794604







