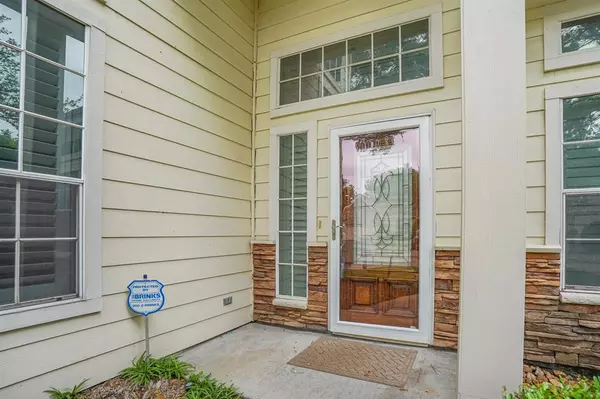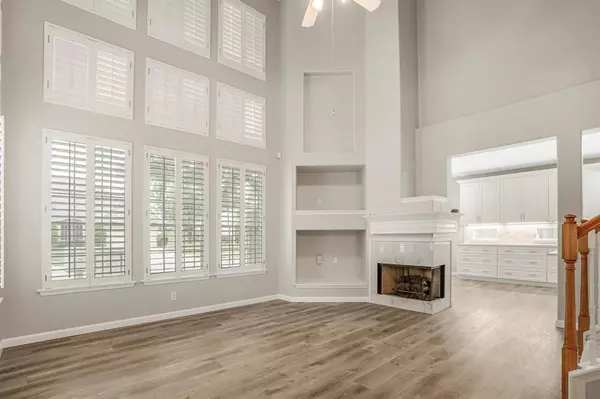$315,000
For more information regarding the value of a property, please contact us for a free consultation.
3 Beds
2.1 Baths
2,327 SqFt
SOLD DATE : 06/10/2024
Key Details
Property Type Townhouse
Sub Type Townhouse
Listing Status Sold
Purchase Type For Sale
Square Footage 2,327 sqft
Price per Sqft $135
Subdivision Mandolin Village Townhomes
MLS Listing ID 3398571
Sold Date 06/10/24
Style Traditional
Bedrooms 3
Full Baths 2
Half Baths 1
HOA Fees $293/mo
Year Built 2001
Annual Tax Amount $6,320
Tax Year 2023
Lot Size 4,182 Sqft
Property Description
Immaculate townhome with everything you need. Completely updated kitchen with island and seemingly endless cabinet and drawer space. Open living and dining area. Elegant two-sided gas log fireplace. Recently installed low maintenance laminate flooring downstairs. Study with French doors and high ceiling which could be an extra downstairs bedroom in a pinch. Game room loft upstairs in addition to two bedrooms and full bath. Wood shutters throughout the downstairs floor to ceiling. Private fully landscaped lot with no rear neighbors. Sprinkler system and wired for security system. Quiet, mature neighborhood close to shopping and casual and fine dining. Quick occupancy opportunity. Make your appointment today.
Location
State TX
County Harris
Area Cypress North
Rooms
Bedroom Description Primary Bed - 1st Floor,Split Plan,Walk-In Closet
Other Rooms Breakfast Room, Den, Formal Dining, Gameroom Up, Home Office/Study, Living Area - 1st Floor, Utility Room in House
Master Bathroom Half Bath, Primary Bath: Double Sinks, Primary Bath: Separate Shower, Secondary Bath(s): Tub/Shower Combo, Vanity Area
Den/Bedroom Plus 4
Kitchen Breakfast Bar, Pantry, Pots/Pans Drawers, Soft Closing Drawers, Walk-in Pantry
Interior
Interior Features Balcony, Crown Molding, Fire/Smoke Alarm, Formal Entry/Foyer, High Ceiling, Prewired for Alarm System, Refrigerator Included
Heating Central Gas
Cooling Central Electric
Flooring Carpet, Laminate, Tile
Fireplaces Number 1
Fireplaces Type Gas Connections, Gaslog Fireplace
Appliance Electric Dryer Connection, Gas Dryer Connections, Refrigerator
Dryer Utilities 1
Laundry Utility Rm in House
Exterior
Exterior Feature Back Yard, Balcony, Front Yard, Patio/Deck, Private Driveway, Sprinkler System
Parking Features Attached Garage
Roof Type Composition
Private Pool No
Building
Story 2
Unit Location Courtyard,On Corner,On Street
Entry Level All Levels
Foundation Slab
Water Water District
Structure Type Brick,Stone,Wood
New Construction No
Schools
Elementary Schools Hancock Elementary School (Cy-Fair)
Middle Schools Bleyl Middle School
High Schools Cypress Creek High School
School District 13 - Cypress-Fairbanks
Others
HOA Fee Include Exterior Building,Grounds,Insurance,Recreational Facilities
Senior Community No
Tax ID 120-487-003-0001
Energy Description Attic Vents,Ceiling Fans,Digital Program Thermostat,Energy Star Appliances,HVAC>13 SEER,Insulated/Low-E windows
Acceptable Financing Cash Sale, Conventional, FHA, VA
Tax Rate 2.2208
Disclosures Mud, Sellers Disclosure
Listing Terms Cash Sale, Conventional, FHA, VA
Financing Cash Sale,Conventional,FHA,VA
Special Listing Condition Mud, Sellers Disclosure
Read Less Info
Want to know what your home might be worth? Contact us for a FREE valuation!

Our team is ready to help you sell your home for the highest possible price ASAP

Bought with Corcoran Genesis
Learn More About LPT Realty
Agent | License ID: 794604







