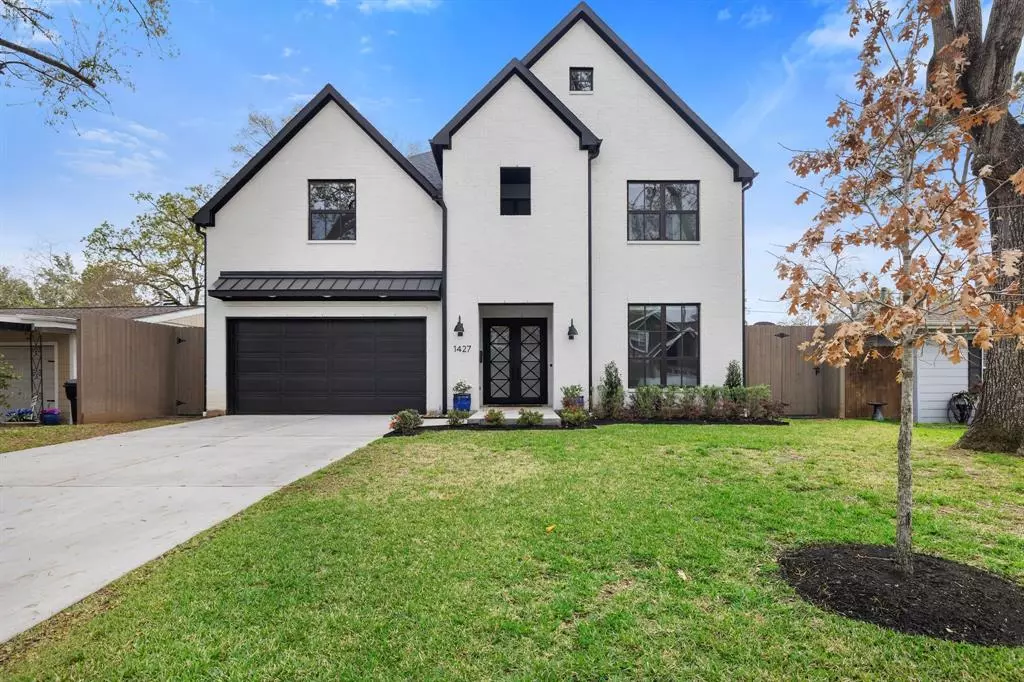$1,375,000
For more information regarding the value of a property, please contact us for a free consultation.
5 Beds
4.1 Baths
4,192 SqFt
SOLD DATE : 05/29/2024
Key Details
Property Type Single Family Home
Listing Status Sold
Purchase Type For Sale
Square Footage 4,192 sqft
Price per Sqft $320
Subdivision Oak Forest Sec 04
MLS Listing ID 64367335
Sold Date 05/29/24
Style Traditional
Bedrooms 5
Full Baths 4
Half Baths 1
Year Built 2021
Annual Tax Amount $29,178
Tax Year 2023
Lot Size 6,726 Sqft
Acres 0.1544
Property Description
This stunning home epitomizes the pinnacle of luxury living in the highly sought-after Oak Forest community. The timeless painted brick exterior (no stucco!) and metal roof accents welcome you to the residence. This magazine-quality home features unparalleled details and upgrades and is zoned to and walking distance to Oak Forest Elementary. Enjoy the open floor plan offering 4-5 bedrooms (first floor Primary Suite), 4.5 baths, first floor study/bedroom with ensuite bathroom and closet, game room and hobby room with walk-in closet. The gourmet kitchen opens to the living room and dining room complete with Sub-Zero 42" refrigerator, 6-burner Wolf range, Kent-Moore custom cabinets, built-in desk, grand island with waterfall edge, oversized undermount apron front sink and designer pendants. Other standouts of this residence include a living room with 20 ft. soaring ceilings and picturesque floor-to-ceiling windows overlooking the pool-sized backyard w/an extra-tall fence ensuring privacy.
Location
State TX
County Harris
Area Oak Forest East Area
Rooms
Bedroom Description 2 Bedrooms Down,En-Suite Bath,Primary Bed - 1st Floor,Split Plan,Walk-In Closet
Other Rooms Breakfast Room, Family Room, Formal Dining, Formal Living, Gameroom Up, Home Office/Study, Living Area - 1st Floor, Utility Room in House
Master Bathroom Full Secondary Bathroom Down, Half Bath, Primary Bath: Double Sinks, Primary Bath: Separate Shower, Primary Bath: Soaking Tub, Secondary Bath(s): Double Sinks, Secondary Bath(s): Tub/Shower Combo, Vanity Area
Kitchen Island w/o Cooktop, Kitchen open to Family Room, Pantry, Soft Closing Cabinets, Soft Closing Drawers, Under Cabinet Lighting, Walk-in Pantry
Interior
Interior Features Crown Molding, Formal Entry/Foyer, High Ceiling, Prewired for Alarm System, Refrigerator Included, Wired for Sound
Heating Central Gas
Cooling Central Electric
Flooring Tile, Wood
Fireplaces Number 1
Fireplaces Type Gaslog Fireplace
Exterior
Exterior Feature Back Green Space, Back Yard, Back Yard Fenced, Patio/Deck, Private Driveway
Parking Features Attached Garage
Garage Spaces 2.0
Garage Description Additional Parking, Auto Garage Door Opener, Double-Wide Driveway
Roof Type Aluminum
Private Pool No
Building
Lot Description Subdivision Lot
Story 2
Foundation Slab
Lot Size Range 0 Up To 1/4 Acre
Builder Name Quintessa Homes
Sewer Public Sewer
Water Public Water
Structure Type Brick
New Construction No
Schools
Elementary Schools Oak Forest Elementary School (Houston)
Middle Schools Black Middle School
High Schools Waltrip High School
School District 27 - Houston
Others
Senior Community No
Restrictions Deed Restrictions
Tax ID 073-100-021-0018
Ownership Full Ownership
Energy Description Insulated/Low-E windows
Acceptable Financing Cash Sale, Conventional, VA
Tax Rate 2.2019
Disclosures Corporate Listing, Sellers Disclosure
Listing Terms Cash Sale, Conventional, VA
Financing Cash Sale,Conventional,VA
Special Listing Condition Corporate Listing, Sellers Disclosure
Read Less Info
Want to know what your home might be worth? Contact us for a FREE valuation!

Our team is ready to help you sell your home for the highest possible price ASAP

Bought with Nextgen Real Estate Properties
Learn More About LPT Realty
Agent | License ID: 794604







