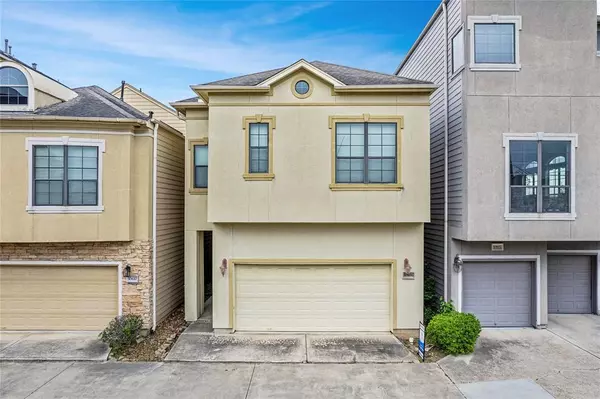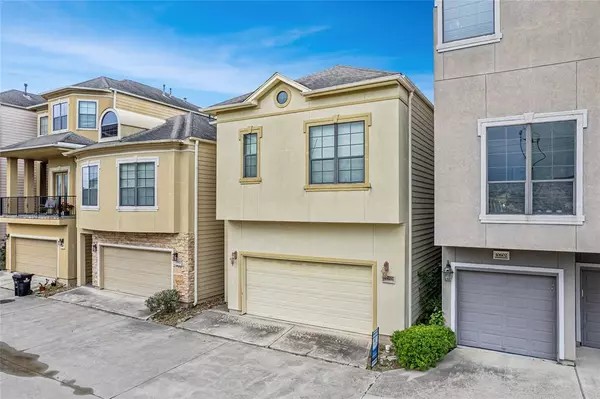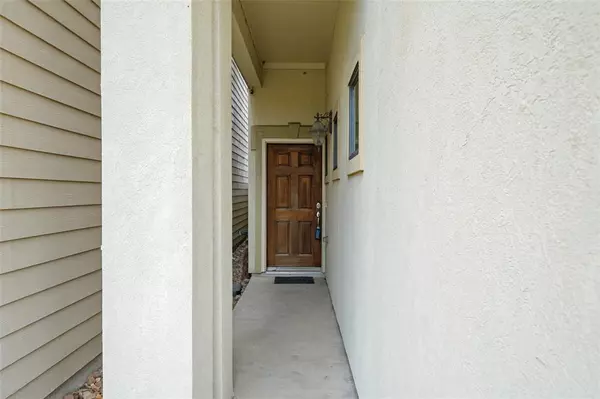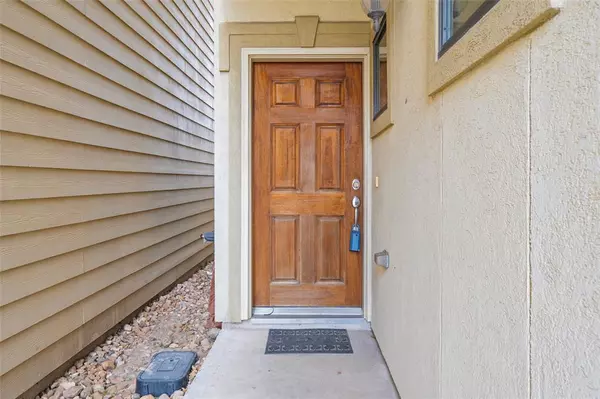$259,900
For more information regarding the value of a property, please contact us for a free consultation.
3 Beds
2.1 Baths
1,876 SqFt
SOLD DATE : 05/16/2024
Key Details
Property Type Single Family Home
Listing Status Sold
Purchase Type For Sale
Square Footage 1,876 sqft
Price per Sqft $143
Subdivision Villas/Clearview Amd
MLS Listing ID 54298281
Sold Date 05/16/24
Style Contemporary/Modern
Bedrooms 3
Full Baths 2
Half Baths 1
HOA Fees $150/ann
HOA Y/N 1
Year Built 2007
Annual Tax Amount $6,075
Tax Year 2023
Lot Size 1,762 Sqft
Acres 0.0404
Property Description
This captivating 2-story home lies in a gated community, only minutes from the Medical Center and walking distance to Reliant Stadium. As you step inside, you'll be greeted by wood floors that adorn the entirety of the first floor. The open concept living and dining area provides a versatile space for entertaining. The gourmet kitchen comes complete with built-in oven, cooktop, and granite countertops. Venture to the second floor where you'll find three bedrooms along a central hallway, offering privacy and tranquility. The primary bedroom is a sanctuary of relaxation, featuring a spacious layout, a walk-in closet, and an ensuite bath with double sinks, a jetted tub, and a separate shower. All appliances included. Minor updates are needed, however, the potential of this home is limitless. Must See!
Don't miss out on this amazing opportunity to own a slice of paradise in the medical center. Schedule your showing today and make this amazing buy yours before it's gone!
Location
State TX
County Harris
Area Medical Center Area
Rooms
Bedroom Description All Bedrooms Up,En-Suite Bath,Primary Bed - 2nd Floor,Walk-In Closet
Other Rooms Living Area - 1st Floor, Living/Dining Combo
Master Bathroom Half Bath, Primary Bath: Double Sinks, Primary Bath: Jetted Tub, Primary Bath: Separate Shower, Secondary Bath(s): Tub/Shower Combo, Vanity Area
Den/Bedroom Plus 3
Kitchen Island w/ Cooktop
Interior
Interior Features Crown Molding, Dryer Included, Fire/Smoke Alarm, High Ceiling, Washer Included
Heating Central Gas
Cooling Central Electric
Flooring Carpet, Tile, Wood
Exterior
Exterior Feature Back Yard, Back Yard Fenced, Controlled Subdivision Access
Parking Features Attached Garage
Garage Spaces 2.0
Roof Type Composition
Street Surface Concrete,Curbs
Accessibility Automatic Gate
Private Pool No
Building
Lot Description Subdivision Lot
Story 2
Foundation Slab
Lot Size Range 0 Up To 1/4 Acre
Sewer Public Sewer
Water Public Water
Structure Type Cement Board,Stucco
New Construction No
Schools
Elementary Schools Shearn Elementary School
Middle Schools Pershing Middle School
High Schools Madison High School (Houston)
School District 27 - Houston
Others
Senior Community No
Restrictions Deed Restrictions
Tax ID 128-953-001-0016
Ownership Full Ownership
Energy Description Ceiling Fans
Acceptable Financing Cash Sale, Conventional, FHA, VA
Tax Rate 2.0148
Disclosures Sellers Disclosure
Listing Terms Cash Sale, Conventional, FHA, VA
Financing Cash Sale,Conventional,FHA,VA
Special Listing Condition Sellers Disclosure
Read Less Info
Want to know what your home might be worth? Contact us for a FREE valuation!

Our team is ready to help you sell your home for the highest possible price ASAP

Bought with PAK Home Realty
Learn More About LPT Realty

Agent | License ID: 794604







