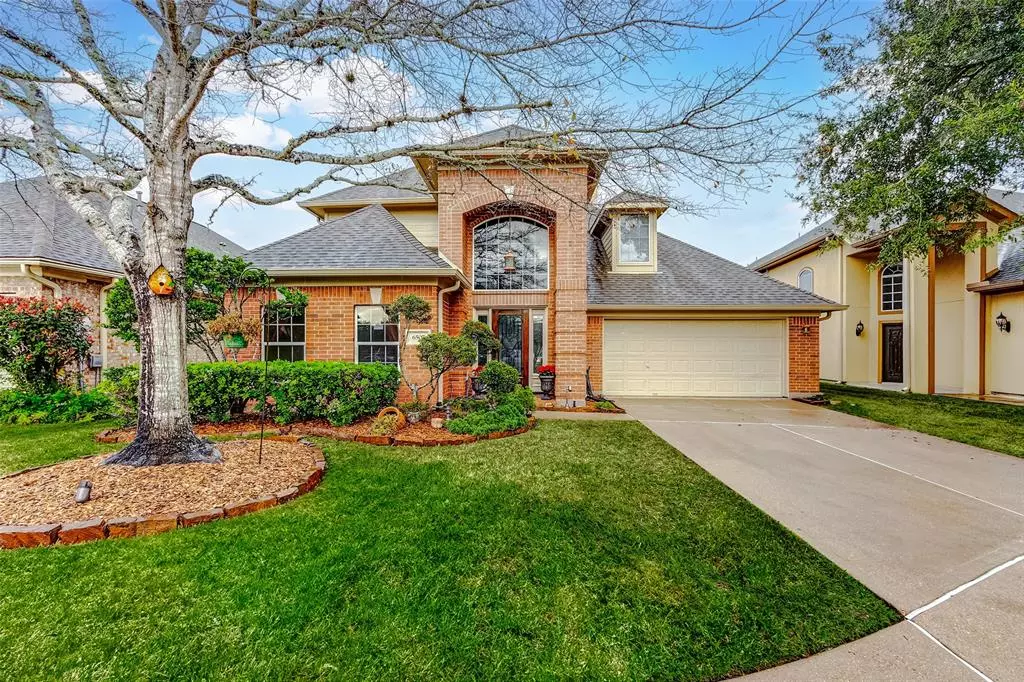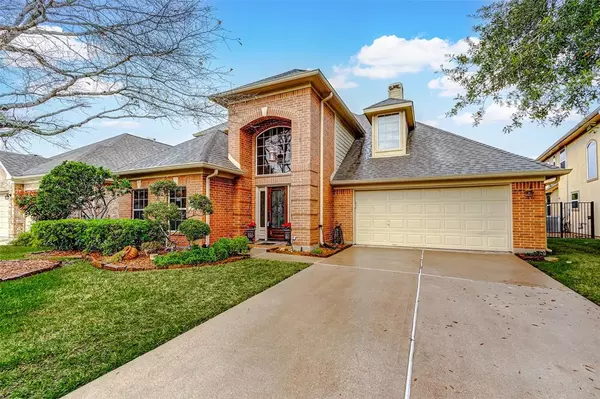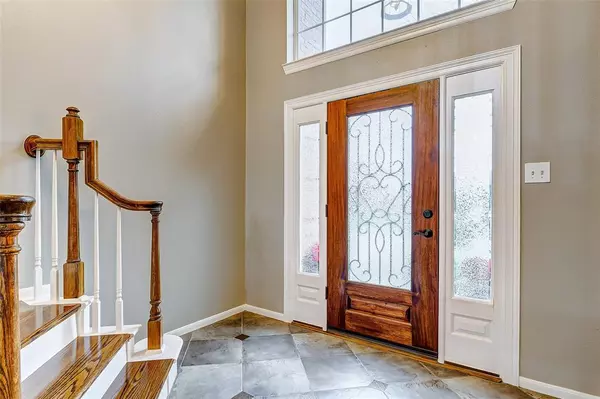$489,000
For more information regarding the value of a property, please contact us for a free consultation.
3 Beds
2.1 Baths
2,762 SqFt
SOLD DATE : 02/09/2024
Key Details
Property Type Single Family Home
Listing Status Sold
Purchase Type For Sale
Square Footage 2,762 sqft
Price per Sqft $181
Subdivision New Territory Sunset Cove Sec 1
MLS Listing ID 26677034
Sold Date 02/09/24
Style Traditional
Bedrooms 3
Full Baths 2
Half Baths 1
HOA Fees $144/ann
HOA Y/N 1
Year Built 1996
Annual Tax Amount $8,857
Tax Year 2023
Lot Size 6,285 Sqft
Acres 0.1443
Property Description
Welcome to 6507 Parkriver Crossing, located in the heart of the established New Territory neighborhood, and tucked away in the gated community, Sunset Cove. Once you walk into the home, you will be greeted with a luxurious stairway, high ceilings, fresh neutral paint throughout and a formal dining room/game room located in the front of the home. Making your way through the home, your eyes will be captivated by the newly renovated kitchen, large living quarters and oversized breakfast area. The primary bedroom is located on the first floor with a lovely view of the community pond and newly updated primary bathroom. Upstairs there is a grand media room/office, 2 additional bedrooms and a full size bathroom located in between them. The attic space has been decked out with ample storage space. The water view is something to really admire while drinking your morning coffee, so don't miss your opportunity and schedule your showing today!
Location
State TX
County Fort Bend
Area Sugar Land West
Rooms
Bedroom Description En-Suite Bath,Primary Bed - 1st Floor,Walk-In Closet
Other Rooms Breakfast Room, Formal Dining, Gameroom Up, Home Office/Study, Kitchen/Dining Combo, Living Area - 1st Floor, Living/Dining Combo, Utility Room in House
Master Bathroom Half Bath, Primary Bath: Double Sinks, Primary Bath: Separate Shower, Primary Bath: Soaking Tub, Secondary Bath(s): Tub/Shower Combo
Kitchen Kitchen open to Family Room, Pantry, Under Cabinet Lighting
Interior
Interior Features Alarm System - Owned, Crown Molding, Fire/Smoke Alarm, High Ceiling, Window Coverings
Heating Central Gas
Cooling Central Electric
Flooring Carpet, Wood
Fireplaces Number 1
Fireplaces Type Gaslog Fireplace
Exterior
Exterior Feature Back Yard Fenced, Controlled Subdivision Access, Patio/Deck, Sprinkler System
Parking Features Attached Garage
Garage Spaces 2.0
Garage Description Double-Wide Driveway
Waterfront Description Pond
Roof Type Composition
Private Pool No
Building
Lot Description Subdivision Lot, Water View
Story 2
Foundation Slab
Lot Size Range 0 Up To 1/4 Acre
Builder Name Emerald Home
Sewer Public Sewer
Water Public Water
Structure Type Brick,Cement Board
New Construction No
Schools
Elementary Schools Walker Station Elementary School
Middle Schools Sartartia Middle School
High Schools Austin High School (Fort Bend)
School District 19 - Fort Bend
Others
Senior Community No
Restrictions Deed Restrictions
Tax ID 6017-01-001-0160-907
Acceptable Financing Cash Sale, Conventional, FHA, VA
Tax Rate 2.3223
Disclosures Sellers Disclosure
Listing Terms Cash Sale, Conventional, FHA, VA
Financing Cash Sale,Conventional,FHA,VA
Special Listing Condition Sellers Disclosure
Read Less Info
Want to know what your home might be worth? Contact us for a FREE valuation!

Our team is ready to help you sell your home for the highest possible price ASAP

Bought with Intercity Realty
Learn More About LPT Realty
Agent | License ID: 794604







