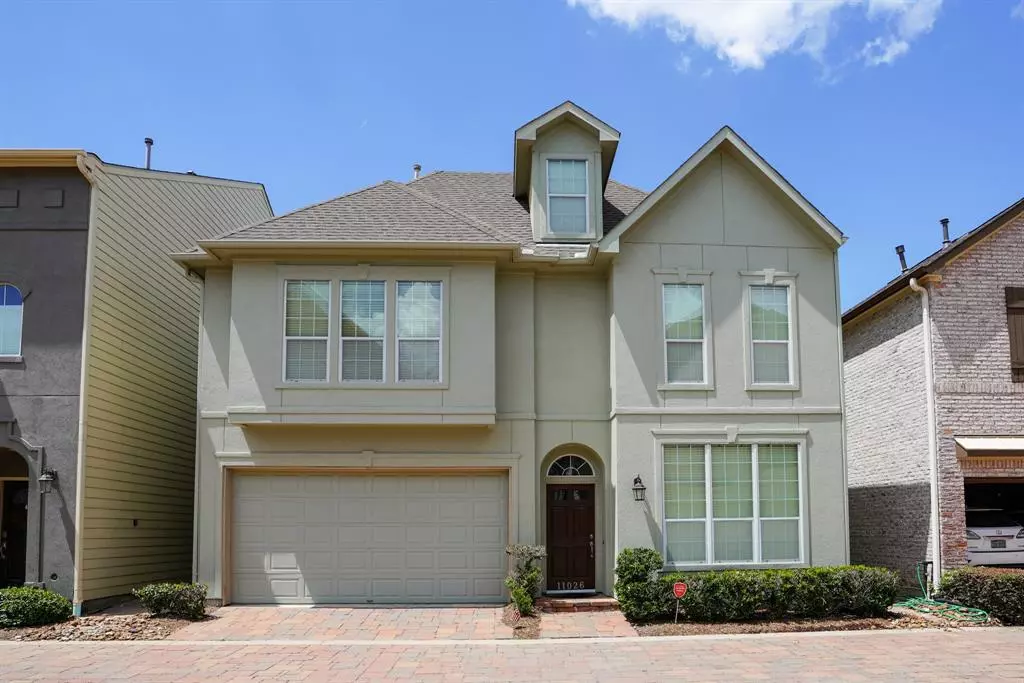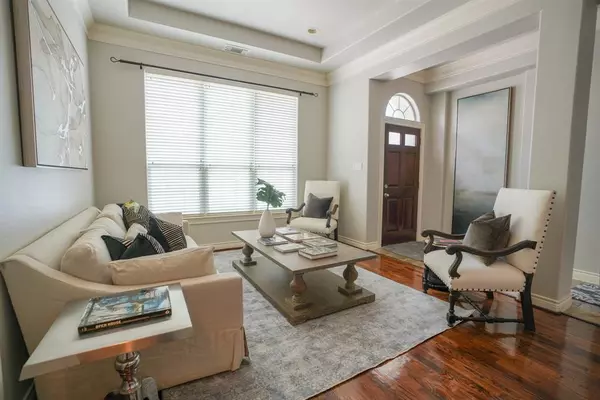$410,000
For more information regarding the value of a property, please contact us for a free consultation.
3 Beds
3.1 Baths
2,781 SqFt
SOLD DATE : 10/12/2023
Key Details
Property Type Single Family Home
Listing Status Sold
Purchase Type For Sale
Square Footage 2,781 sqft
Price per Sqft $143
Subdivision Sherwood Terrace Rep 01
MLS Listing ID 36105351
Sold Date 10/12/23
Style Contemporary/Modern,Traditional
Bedrooms 3
Full Baths 3
Half Baths 1
HOA Fees $229/ann
HOA Y/N 1
Year Built 2006
Annual Tax Amount $8,587
Tax Year 2018
Lot Size 2,725 Sqft
Acres 0.0626
Property Description
Beautiful 3-story home, built by Intown Homes. Ideal location with close proximity to Memorial City Mall, City Center, the Galleria & DT. Home features newly refinished hardwood floors, new carpet on the 2 & 3rd floor, and new paint throughout the home. Upon entering the home, you will find an elegant and spacious dining/living room combination; open to the family room and kitchen. The downstairs living space is highlighted by an elegant gaslog fireplace with upgraded mantle and built in cabinetry. The 2nd floor features 3 bedrooms; including a huge primary suite a spacious primary bathroom and closet. Game room on 3rd floor can be used a 4th bedroom. Community is gated w/ plenty of secure guest parking. HOA fee includes wtr&trsh
Location
State TX
County Harris
Area Spring Branch
Rooms
Bedroom Description All Bedrooms Up,Primary Bed - 2nd Floor
Other Rooms Den, Family Room, Living Area - 1st Floor, Living/Dining Combo
Master Bathroom Primary Bath: Double Sinks, Primary Bath: Jetted Tub, Primary Bath: Separate Shower
Den/Bedroom Plus 4
Kitchen Island w/o Cooktop
Interior
Interior Features Alarm System - Owned, Crown Molding, Window Coverings, Fire/Smoke Alarm
Heating Central Gas
Cooling Central Electric
Flooring Carpet, Tile, Wood
Fireplaces Number 1
Fireplaces Type Gas Connections
Exterior
Parking Features Attached Garage
Garage Spaces 2.0
Roof Type Composition
Private Pool No
Building
Lot Description Subdivision Lot
Faces South
Story 3
Foundation Slab
Lot Size Range 0 Up To 1/4 Acre
Water Water District
Structure Type Stucco
New Construction No
Schools
Elementary Schools Sherwood Elementary School
Middle Schools Spring Forest Middle School
High Schools Stratford High School (Spring Branch)
School District 49 - Spring Branch
Others
HOA Fee Include Grounds,Limited Access Gates
Senior Community No
Restrictions Deed Restrictions
Tax ID 126-400-001-0004
Energy Description Attic Vents,Ceiling Fans,Digital Program Thermostat,High-Efficiency HVAC,Insulated/Low-E windows
Acceptable Financing Cash Sale, Conventional, FHA, VA
Tax Rate 2.618
Disclosures Sellers Disclosure
Green/Energy Cert Energy Star Qualified Home
Listing Terms Cash Sale, Conventional, FHA, VA
Financing Cash Sale,Conventional,FHA,VA
Special Listing Condition Sellers Disclosure
Read Less Info
Want to know what your home might be worth? Contact us for a FREE valuation!

Our team is ready to help you sell your home for the highest possible price ASAP

Bought with Walzel Properties - Corporate Office
Learn More About LPT Realty

Agent | License ID: 794604







