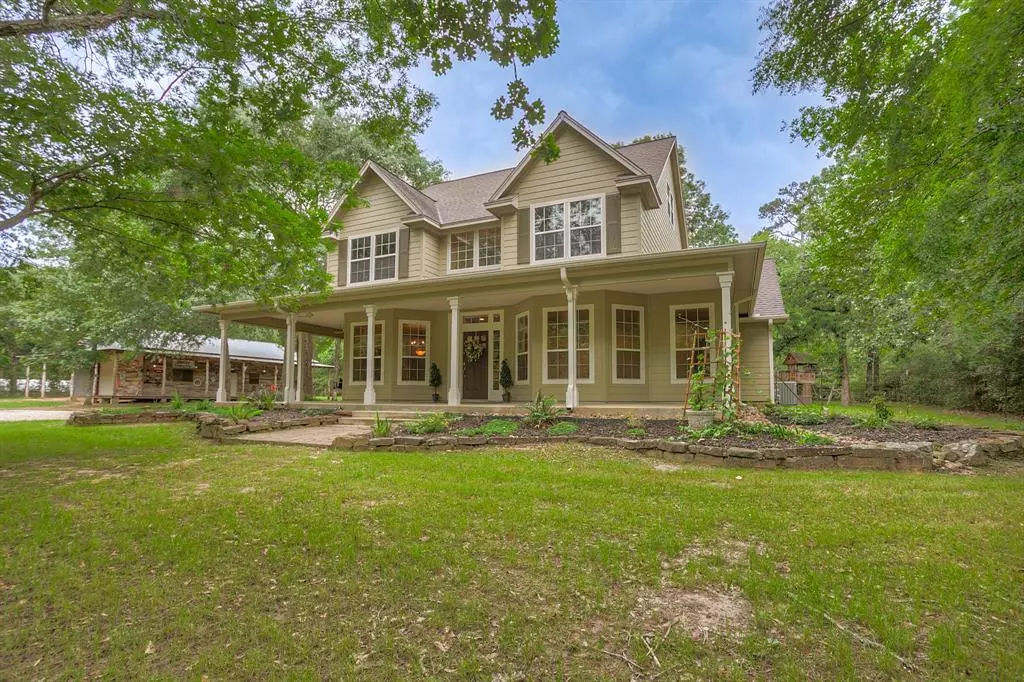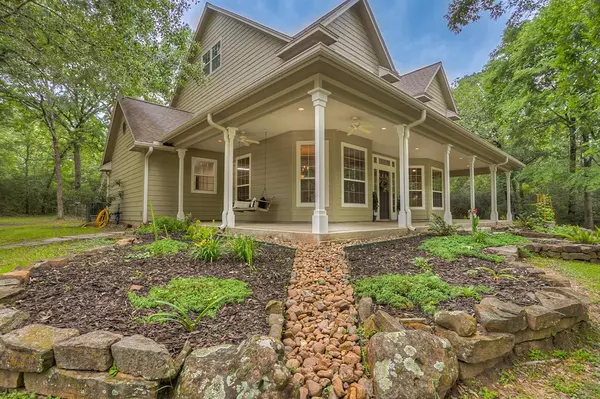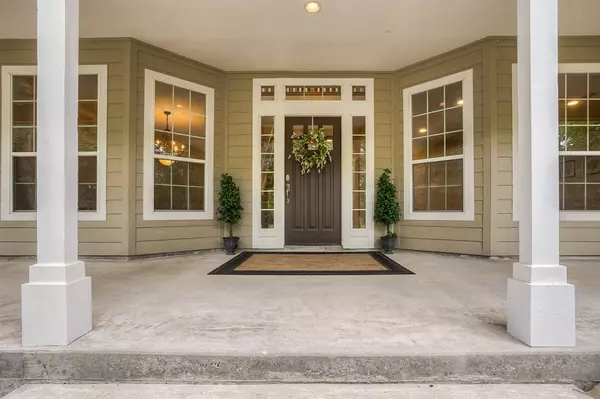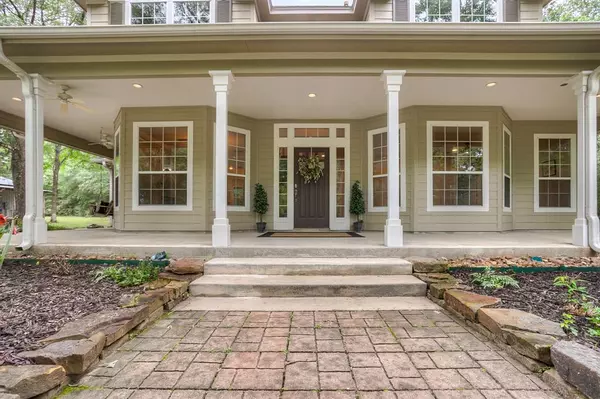$699,900
For more information regarding the value of a property, please contact us for a free consultation.
4 Beds
3.1 Baths
3,255 SqFt
SOLD DATE : 05/02/2023
Key Details
Property Type Single Family Home
Listing Status Sold
Purchase Type For Sale
Square Footage 3,255 sqft
Price per Sqft $219
Subdivision R G Hamlet Surv Abs 281
MLS Listing ID 41795039
Sold Date 05/02/23
Style Traditional
Bedrooms 4
Full Baths 3
Half Baths 1
Year Built 2004
Annual Tax Amount $5,746
Tax Year 2022
Lot Size 2.572 Acres
Acres 2.572
Property Description
Gorgeous 4 bedroom 3-1/2 baths, two story custom home on 2.5 UNRESTRICTED acres in Montgomery! The home features a formal dining room, living room, kitchen with breakfast bar, breakfast room, and a large laundry room. Check out the small room attached to living area that could be a computer room, wine room, library, playroom or any number of ideas! The primary bedroom is very spacious with a luxurious ensuite bath. There are three large secondary bedrooms on the second floor. and walls of windows throughout the home that let in plenty of natural light. Enjoy relaxing on the large wrap around covered porch! The 40x50 rustic wood and metal barn has a 560 sq ft area with a finished kitchenette and full bath. The room could be finished out to use as an air bnb, guest quarters or game room. Minutes to Lake Conroe, Montgomery, Conroe, and the Woodlands. Located in sought after Montgomery ISD. Call today for a private showing…
Location
State TX
County Montgomery
Area Lake Conroe Area
Rooms
Bedroom Description En-Suite Bath,Primary Bed - 1st Floor,Walk-In Closet
Other Rooms 1 Living Area, Breakfast Room, Family Room, Formal Dining, Garage Apartment, Loft
Master Bathroom Half Bath, Primary Bath: Separate Shower
Den/Bedroom Plus 4
Kitchen Breakfast Bar, Kitchen open to Family Room, Pantry, Pots/Pans Drawers, Under Cabinet Lighting, Walk-in Pantry
Interior
Interior Features Alarm System - Owned, Crown Molding, Disabled Access, Fire/Smoke Alarm, Formal Entry/Foyer, High Ceiling, Refrigerator Included
Heating Central Gas
Cooling Central Electric
Flooring Carpet, Tile
Fireplaces Number 1
Fireplaces Type Gas Connections, Gaslog Fireplace, Wood Burning Fireplace
Exterior
Exterior Feature Back Yard, Back Yard Fenced, Detached Gar Apt /Quarters, Partially Fenced, Porch
Garage Description Circle Driveway
Roof Type Composition
Street Surface Asphalt
Accessibility Automatic Gate, Driveway Gate
Private Pool No
Building
Lot Description Wooded
Faces East
Story 2
Foundation Slab
Lot Size Range 2 Up to 5 Acres
Water Aerobic, Well
Structure Type Cement Board
New Construction No
Schools
Elementary Schools Lone Star Elementary School (Montgomery)
Middle Schools Oak Hill Junior High School
High Schools Lake Creek High School
School District 37 - Montgomery
Others
Senior Community No
Restrictions No Restrictions
Tax ID 0281-00-03610
Energy Description Attic Vents,Ceiling Fans,Energy Star/CFL/LED Lights,HVAC>13 SEER,Insulated Doors,Insulated/Low-E windows,Radiant Attic Barrier
Tax Rate 1.7533
Disclosures Exclusions, Sellers Disclosure
Special Listing Condition Exclusions, Sellers Disclosure
Read Less Info
Want to know what your home might be worth? Contact us for a FREE valuation!

Our team is ready to help you sell your home for the highest possible price ASAP

Bought with Better Homes and Gardens Real Estate Gary Greene - The Woodlands
Learn More About LPT Realty

Agent | License ID: 794604







