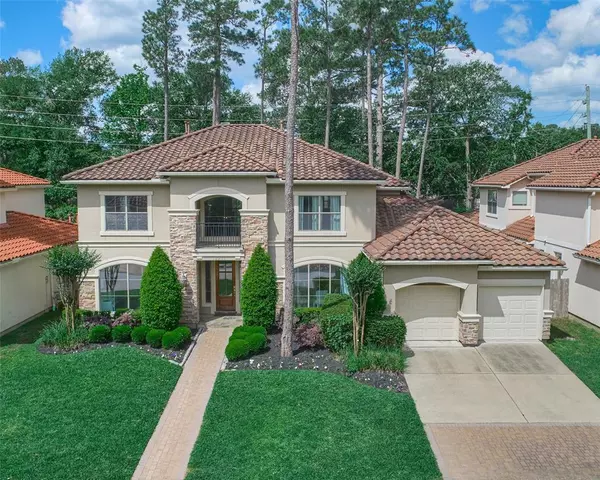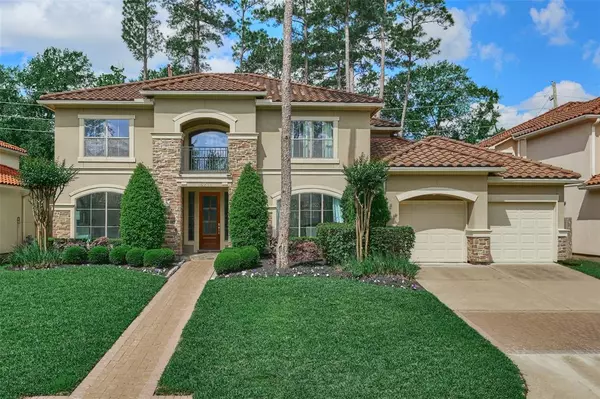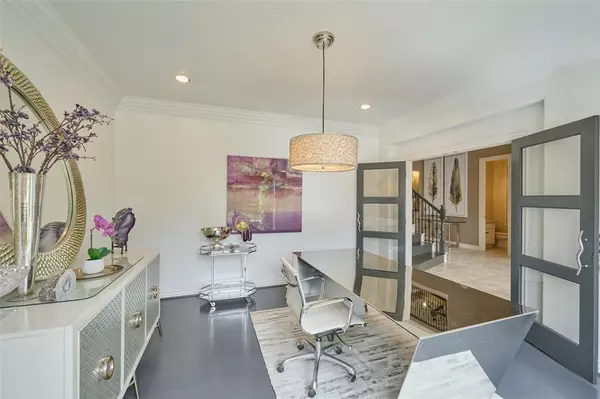$650,000
For more information regarding the value of a property, please contact us for a free consultation.
4 Beds
3.1 Baths
3,853 SqFt
SOLD DATE : 05/23/2023
Key Details
Property Type Single Family Home
Listing Status Sold
Purchase Type For Sale
Square Footage 3,853 sqft
Price per Sqft $178
Subdivision Vintage Lakes Sec 01
MLS Listing ID 93314993
Sold Date 05/23/23
Style Mediterranean,Traditional
Bedrooms 4
Full Baths 3
Half Baths 1
HOA Fees $236/ann
HOA Y/N 1
Year Built 2007
Annual Tax Amount $11,452
Tax Year 2022
Lot Size 8,855 Sqft
Acres 0.2033
Property Description
Welcome to 15711 Lake Iris Drive, in exclusive 24/7 guard-gated Vintage Lakes. This 2007 custom home built by Kickarillo Homes is a stone and stucco 4 BED/3.5 BATH/3-CAR home & is now available. This home has so many beautiful features and upgrades, including painting, high-end wallpaper, wood floors, stairs, lighting, crown molding & more. Soaring ceilings, huge walls of windows, open concept kitchen professionally designed with granite, smokey gray cabinets, nickel hardware, mosaic backsplash, oversized secondary bedrooms, beautiful Man Cave, upstairs balcony facing Lake Iris Drive. This home is 3853 square feet, 2-story, with modern & chic touches in every room. Custom details in the flooring, trim work, built-ins, wallpaper, balusters, and impressive lighting. Klein ISD. Located in the Vintage Lakes area conveniently located just off Highway 249 Tomball Highway & Louetta. Impeccably maintained and beautifully designed.
Location
State TX
County Harris
Area Champions Area
Rooms
Bedroom Description Primary Bed - 1st Floor
Other Rooms Breakfast Room, Den, Formal Dining, Formal Living
Master Bathroom Half Bath, Hollywood Bath, Primary Bath: Double Sinks, Primary Bath: Jetted Tub, Primary Bath: Separate Shower, Primary Bath: Soaking Tub, Secondary Bath(s): Double Sinks, Secondary Bath(s): Tub/Shower Combo, Vanity Area
Den/Bedroom Plus 4
Kitchen Breakfast Bar, Island w/ Cooktop, Kitchen open to Family Room, Pantry, Pots/Pans Drawers
Interior
Interior Features Alarm System - Owned, Crown Molding, Drapes/Curtains/Window Cover, Fire/Smoke Alarm, Formal Entry/Foyer, High Ceiling, Prewired for Alarm System, Wired for Sound
Heating Central Gas
Cooling Central Electric
Flooring Carpet, Tile, Wood
Fireplaces Number 1
Fireplaces Type Gaslog Fireplace
Exterior
Exterior Feature Back Yard, Back Yard Fenced, Controlled Subdivision Access, Covered Patio/Deck, Fully Fenced, Patio/Deck, Sprinkler System
Parking Features Attached Garage
Garage Spaces 2.0
Garage Description Additional Parking, Auto Garage Door Opener, Double-Wide Driveway
Roof Type Tile
Street Surface Concrete
Accessibility Manned Gate
Private Pool No
Building
Lot Description Cleared, Cul-De-Sac, Subdivision Lot
Faces Northeast
Story 2
Foundation Slab
Lot Size Range 0 Up To 1/4 Acre
Builder Name Kickarillo Custom
Water Water District
Structure Type Stone,Stucco
New Construction No
Schools
Elementary Schools Krahn Elementary School
Middle Schools Ulrich Intermediate School
High Schools Klein Cain High School
School District 32 - Klein
Others
HOA Fee Include Courtesy Patrol,Grounds,Limited Access Gates,On Site Guard,Other
Senior Community No
Restrictions Deed Restrictions
Tax ID 126-773-002-0024
Ownership Full Ownership
Energy Description Attic Fan,Attic Vents,Ceiling Fans,Digital Program Thermostat,High-Efficiency HVAC,HVAC>13 SEER,Insulated/Low-E windows
Tax Rate 2.3147
Disclosures Exclusions, Mud, Other Disclosures, Sellers Disclosure
Special Listing Condition Exclusions, Mud, Other Disclosures, Sellers Disclosure
Read Less Info
Want to know what your home might be worth? Contact us for a FREE valuation!

Our team is ready to help you sell your home for the highest possible price ASAP

Bought with Promark Realty Group
Learn More About LPT Realty
Agent | License ID: 794604







