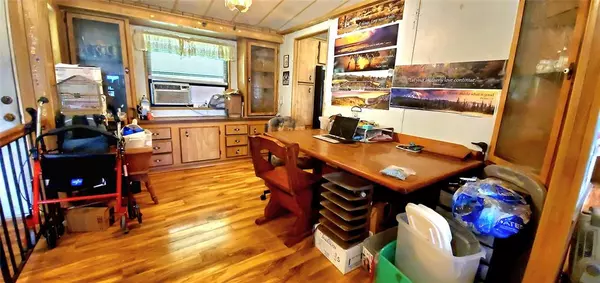$114,889
For more information regarding the value of a property, please contact us for a free consultation.
3 Beds
2 Baths
1,708 SqFt
SOLD DATE : 02/27/2023
Key Details
Property Type Single Family Home
Listing Status Sold
Purchase Type For Sale
Square Footage 1,708 sqft
Price per Sqft $67
Subdivision Wolf Glen Estates
MLS Listing ID 35570847
Sold Date 02/27/23
Style Traditional
Bedrooms 3
Full Baths 2
Year Built 1983
Annual Tax Amount $836
Tax Year 2021
Lot Size 1.180 Acres
Acres 1.18
Property Description
Super huge Primary bedroom! Over 1 acre of beautiful land full of possibilities with fruit trees and ready for garden and more! Smaller area fenced in near house perfect for kids or pets in and to keep other animals out. There is a shed/workshop and covered patio. Beautiful wood laminate floor AND Built ins.
LOOK through/pass through fireplace can see/access fire from both Den and Living room. Amazing chiefs' kitchen with tons of counter space and cupboards. ALL APPLIANCES STAY! Home needs some TLC but is a diamond in the rough.
Location
State TX
County Brazoria
Area Rosharon
Rooms
Bedroom Description 1 Bedroom Down - Not Primary BR,En-Suite Bath,Sitting Area,Walk-In Closet
Other Rooms Breakfast Room, Den, Formal Dining, Formal Living, Kitchen/Dining Combo, Utility Room in House
Master Bathroom Primary Bath: Double Sinks, Primary Bath: Separate Shower, Primary Bath: Soaking Tub, Secondary Bath(s): Tub/Shower Combo
Kitchen Breakfast Bar, Kitchen open to Family Room
Interior
Interior Features Dryer Included, High Ceiling, Refrigerator Included
Heating Central Electric, Other Heating
Cooling Central Electric, Window Units
Flooring Carpet, Engineered Wood
Fireplaces Number 1
Fireplaces Type Freestanding, Wood Burning Fireplace
Exterior
Exterior Feature Back Yard Fenced
Carport Spaces 2
Garage Description Workshop
Roof Type Composition
Street Surface Asphalt
Private Pool No
Building
Lot Description Other, Subdivision Lot
Story 1
Foundation Block & Beam
Lot Size Range 1 Up to 2 Acres
Water Aerobic, Water District
Structure Type Unknown
New Construction No
Schools
Elementary Schools Danbury Elementary School
Middle Schools Danbury Middle School
High Schools Danbury High School
School District 15 - Danbury
Others
Senior Community No
Restrictions Deed Restrictions,Horses Allowed,Mobile Home Allowed
Tax ID 8421-0028-000
Ownership Full Ownership
Energy Description Ceiling Fans,Solar Screens
Acceptable Financing Cash Sale, Conventional, Investor, Other, Owner 2nd, Seller to Contribute to Buyer's Closing Costs
Tax Rate 2.1535
Disclosures Other Disclosures, Sellers Disclosure
Listing Terms Cash Sale, Conventional, Investor, Other, Owner 2nd, Seller to Contribute to Buyer's Closing Costs
Financing Cash Sale,Conventional,Investor,Other,Owner 2nd,Seller to Contribute to Buyer's Closing Costs
Special Listing Condition Other Disclosures, Sellers Disclosure
Read Less Info
Want to know what your home might be worth? Contact us for a FREE valuation!

Our team is ready to help you sell your home for the highest possible price ASAP

Bought with Bob Peltier & Associates
Learn More About LPT Realty
Agent | License ID: 794604







