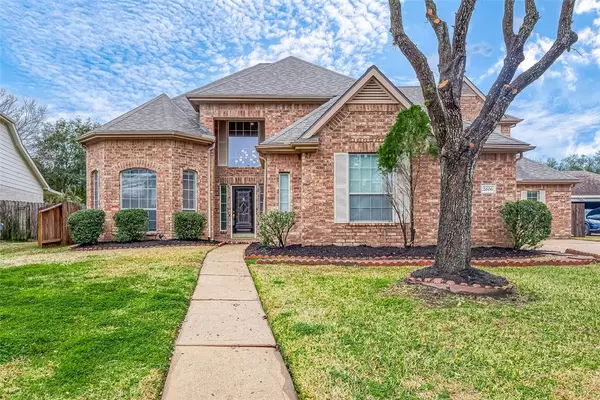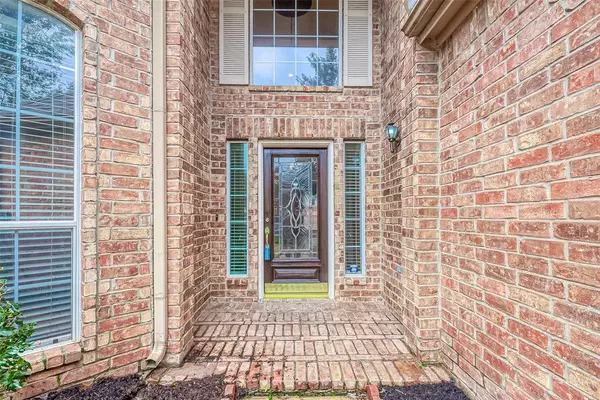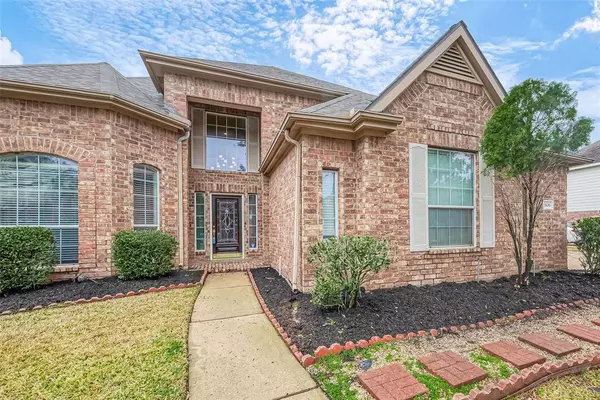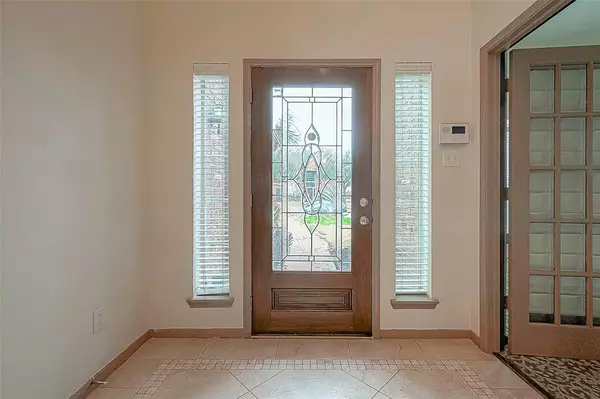4 Beds
3.1 Baths
3,963 SqFt
4 Beds
3.1 Baths
3,963 SqFt
Key Details
Property Type Single Family Home
Sub Type Single Family Detached
Listing Status Active
Purchase Type For Rent
Square Footage 3,963 sqft
Subdivision Riverpark Sec 10
MLS Listing ID 54078598
Style Contemporary/Modern,Traditional
Bedrooms 4
Full Baths 3
Half Baths 1
Rental Info Long Term
Year Built 2004
Available Date 2024-01-17
Lot Size 10,268 Sqft
Acres 0.2357
Property Description
Location
State TX
County Fort Bend
Community River Park
Area Sugar Land West
Rooms
Bedroom Description Primary Bed - 1st Floor,Walk-In Closet
Other Rooms Home Office/Study, Living Area - 1st Floor
Master Bathroom Half Bath
Kitchen Breakfast Bar, Butler Pantry, Island w/o Cooktop
Interior
Interior Features Open Ceiling, Refrigerator Included, Washer Included
Heating Central Gas
Cooling Central Electric
Flooring Engineered Wood
Fireplaces Number 1
Fireplaces Type Gaslog Fireplace
Appliance Refrigerator
Exterior
Exterior Feature Back Yard Fenced
Parking Features Attached Garage
Garage Spaces 3.0
Utilities Available Trash Pickup
Private Pool No
Building
Lot Description Subdivision Lot
Story 2
Sewer Public Sewer
Water Public Water
New Construction No
Schools
Elementary Schools Hutchison Elementary School
Middle Schools Lamar Junior High School
High Schools Lamar Consolidated High School
School District 33 - Lamar Consolidated
Others
Pets Allowed Not Allowed
Senior Community No
Restrictions Deed Restrictions
Tax ID 6460-10-003-0020-901
Energy Description Ceiling Fans,Digital Program Thermostat,Energy Star Appliances,Energy Star/CFL/LED Lights,High-Efficiency HVAC
Disclosures Other Disclosures, Sellers Disclosure
Special Listing Condition Other Disclosures, Sellers Disclosure
Pets Allowed Not Allowed

Learn More About LPT Realty
Agent | License ID: 794604







