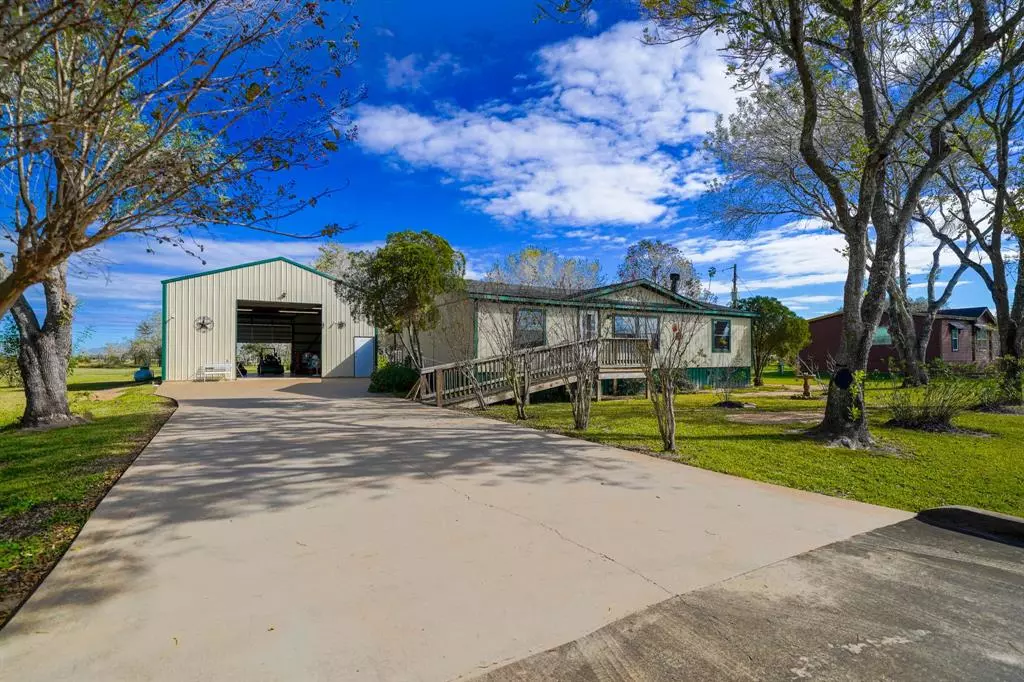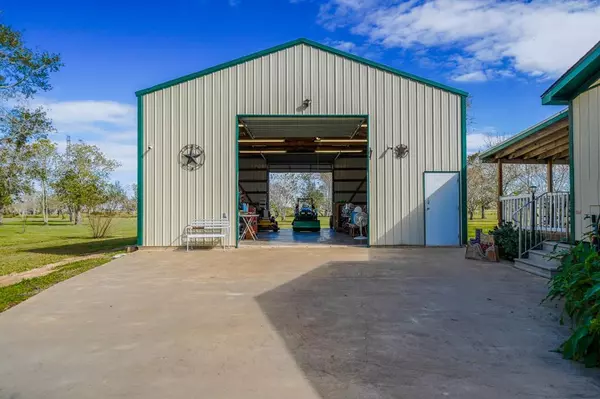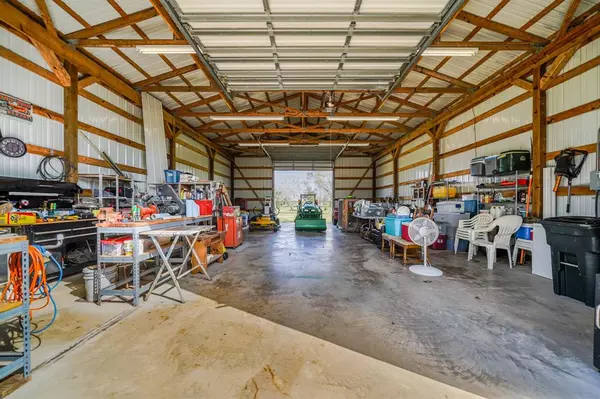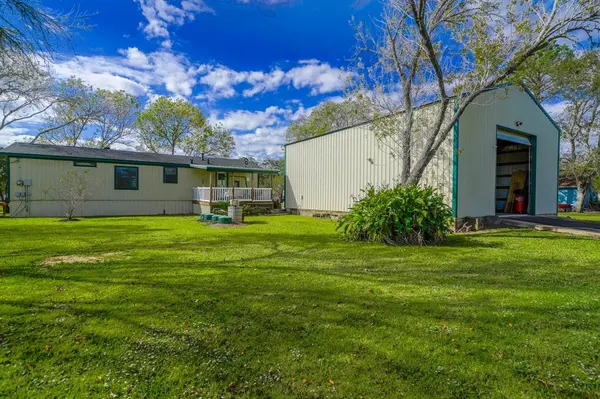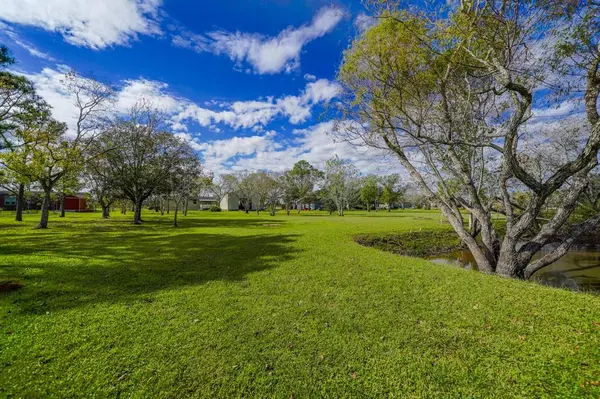
3 Beds
2 Baths
1,176 SqFt
3 Beds
2 Baths
1,176 SqFt
Key Details
Property Type Single Family Home
Listing Status Active
Purchase Type For Sale
Square Footage 1,176 sqft
Price per Sqft $212
Subdivision Wolf Glen Estates
MLS Listing ID 64567208
Style Other Style
Bedrooms 3
Full Baths 2
Year Built 1983
Annual Tax Amount $1,663
Tax Year 2024
Lot Size 1.185 Acres
Acres 1.185
Property Description
Location
State TX
County Brazoria
Area Rosharon
Rooms
Bedroom Description All Bedrooms Down,En-Suite Bath,Primary Bed - 1st Floor
Other Rooms Breakfast Room, Family Room, Utility Room in House
Master Bathroom Primary Bath: Soaking Tub, Primary Bath: Tub/Shower Combo, Secondary Bath(s): Shower Only
Den/Bedroom Plus 3
Kitchen Kitchen open to Family Room, Pantry, Pots/Pans Drawers
Interior
Interior Features Fire/Smoke Alarm
Heating Central Gas, Propane
Cooling Central Electric
Flooring Laminate, Tile, Vinyl
Fireplaces Number 1
Fireplaces Type Mock Fireplace, Wood Burning Fireplace
Exterior
Exterior Feature Back Green Space, Back Yard, Covered Patio/Deck, Workshop
Parking Features Detached Garage, Oversized Garage
Garage Spaces 3.0
Garage Description Additional Parking, Auto Garage Door Opener, Double-Wide Driveway, Workshop
Roof Type Composition
Street Surface Asphalt
Private Pool No
Building
Lot Description Cleared
Dwelling Type Manufactured
Faces Southwest
Story 1
Foundation Block & Beam
Lot Size Range 1 Up to 2 Acres
Sewer Septic Tank
Water Aerobic, Water District, Well
Structure Type Wood
New Construction No
Schools
Elementary Schools Danbury Elementary School
Middle Schools Danbury Middle School
High Schools Danbury High School
School District 15 - Danbury
Others
Senior Community No
Restrictions Mobile Home Allowed
Tax ID 8421-0025-110
Ownership Full Ownership
Energy Description Attic Vents,Ceiling Fans,Digital Program Thermostat,Storm Windows,Tankless/On-Demand H2O Heater
Acceptable Financing Cash Sale, Conventional, FHA, VA
Tax Rate 1.6851
Disclosures Sellers Disclosure
Listing Terms Cash Sale, Conventional, FHA, VA
Financing Cash Sale,Conventional,FHA,VA
Special Listing Condition Sellers Disclosure

Learn More About LPT Realty

Agent | License ID: 794604


