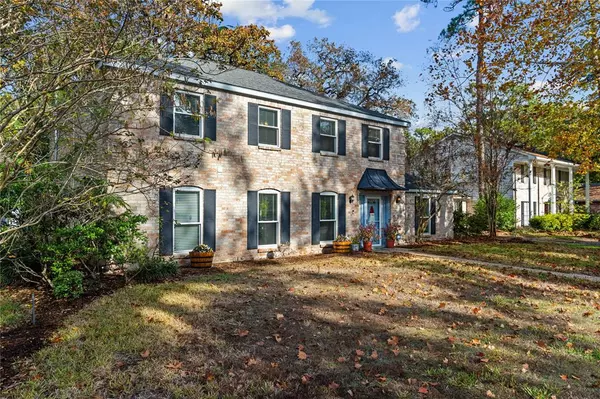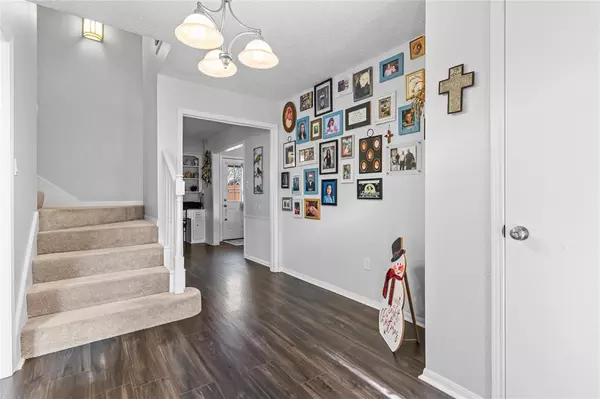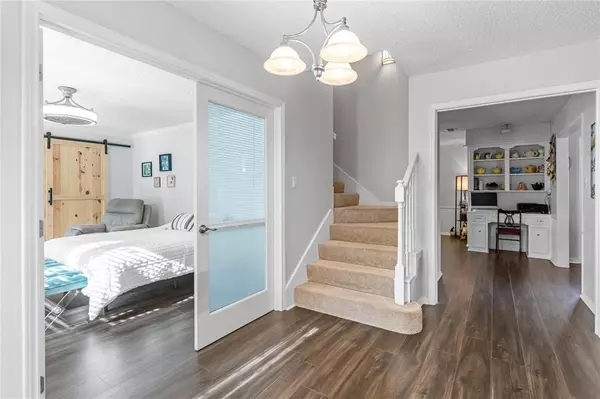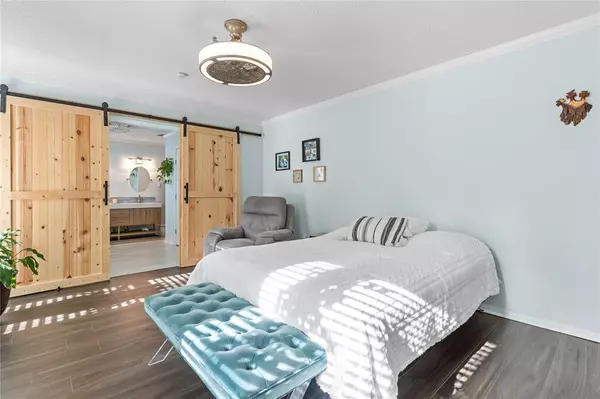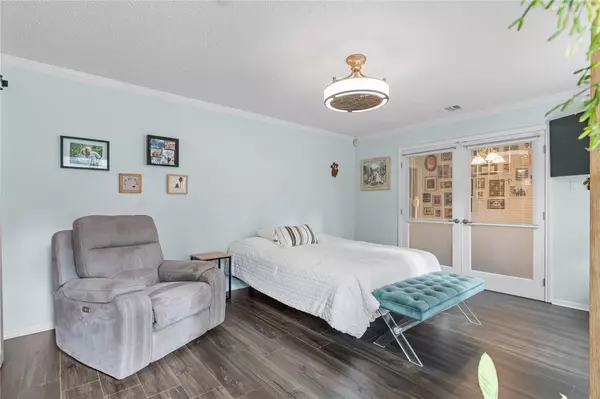
5 Beds
3 Baths
2,649 SqFt
5 Beds
3 Baths
2,649 SqFt
Key Details
Property Type Single Family Home
Listing Status Active
Purchase Type For Sale
Square Footage 2,649 sqft
Price per Sqft $132
Subdivision Greenwood Forest
MLS Listing ID 94722914
Style Colonial,Traditional
Bedrooms 5
Full Baths 3
HOA Fees $560/ann
HOA Y/N 1
Year Built 1970
Annual Tax Amount $6,206
Tax Year 2023
Lot Size 8,930 Sqft
Acres 0.205
Property Description
The master suite is a true retreat, complete with a walk-in closet and a luxurious en-suite bathroom featuring a soaking tub and separate shower. Four additional bedrooms provide plenty of space for family or guests. Outside, the private backyard is an oasis of tranquility, perfect for relaxing or entertaining with its lush landscaping and paved patio. Spacious 3 car garage with shelving provide additional workspaces for all kinds of projects; even includes a wall unit to keep the space nice and cool!
Don't miss the opportunity to make this beautiful house your new home. Schedule a showing today!
Location
State TX
County Harris
Area 1960/Cypress Creek South
Rooms
Bedroom Description 2 Primary Bedrooms,En-Suite Bath,Primary Bed - 1st Floor,Primary Bed - 2nd Floor,Sitting Area,Walk-In Closet
Other Rooms Breakfast Room, Entry, Kitchen/Dining Combo, Living Area - 1st Floor, Utility Room in House
Master Bathroom Primary Bath: Double Sinks, Primary Bath: Separate Shower, Primary Bath: Soaking Tub, Secondary Bath(s): Tub/Shower Combo, Two Primary Baths
Kitchen Breakfast Bar, Walk-in Pantry
Interior
Interior Features Crown Molding, Fire/Smoke Alarm
Heating Central Gas
Cooling Central Electric
Flooring Carpet, Engineered Wood
Fireplaces Number 1
Exterior
Exterior Feature Back Yard, Back Yard Fenced, Patio/Deck, Sprinkler System
Parking Features Detached Garage
Garage Spaces 3.0
Roof Type Composition
Street Surface Concrete
Private Pool No
Building
Lot Description Corner, Subdivision Lot
Dwelling Type Free Standing
Faces South
Story 2
Foundation Slab
Lot Size Range 0 Up To 1/4 Acre
Water Water District
Structure Type Brick,Vinyl
New Construction No
Schools
Elementary Schools Klenk Elementary School
Middle Schools Wunderlich Intermediate School
High Schools Klein Forest High School
School District 32 - Klein
Others
HOA Fee Include Clubhouse,Recreational Facilities
Senior Community No
Restrictions Deed Restrictions
Tax ID 102-484-000-0009
Energy Description Attic Vents,Digital Program Thermostat,HVAC>13 SEER
Acceptable Financing Cash Sale, Conventional, FHA, Investor, VA
Tax Rate 2.0313
Disclosures Mud, Sellers Disclosure
Listing Terms Cash Sale, Conventional, FHA, Investor, VA
Financing Cash Sale,Conventional,FHA,Investor,VA
Special Listing Condition Mud, Sellers Disclosure

Learn More About LPT Realty

Agent | License ID: 794604



