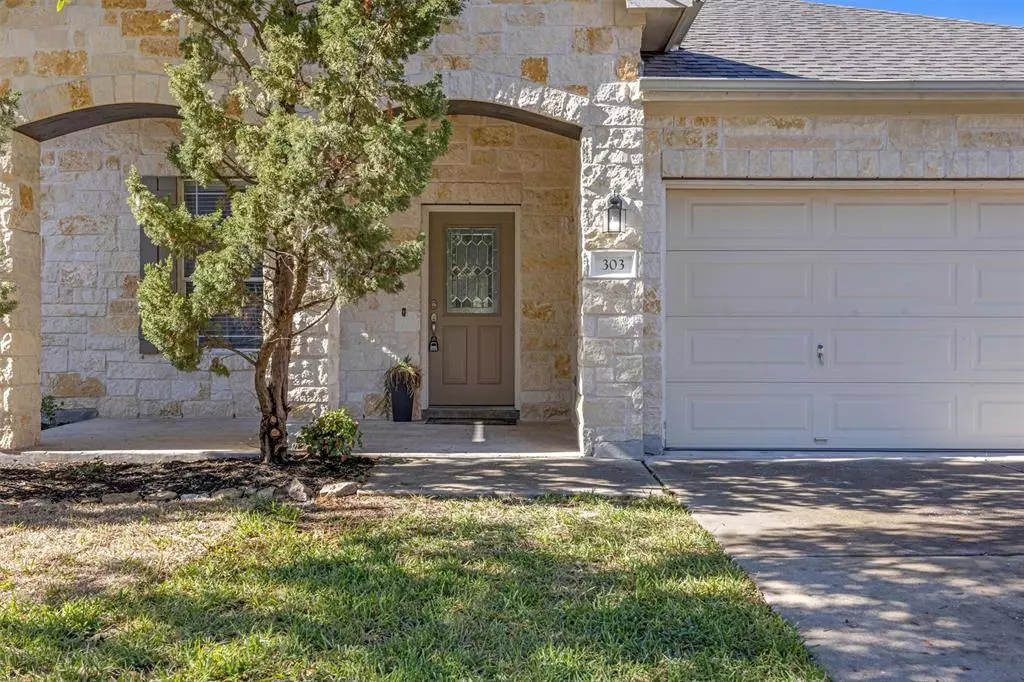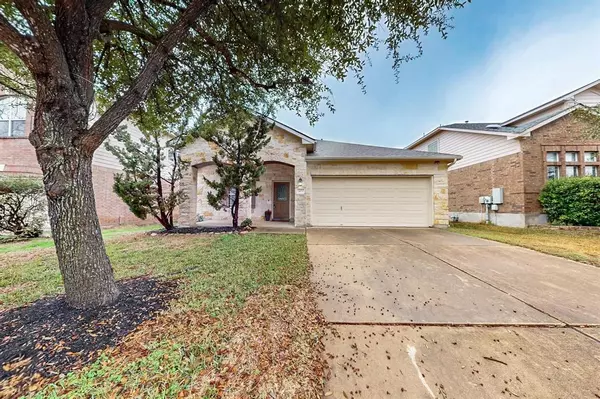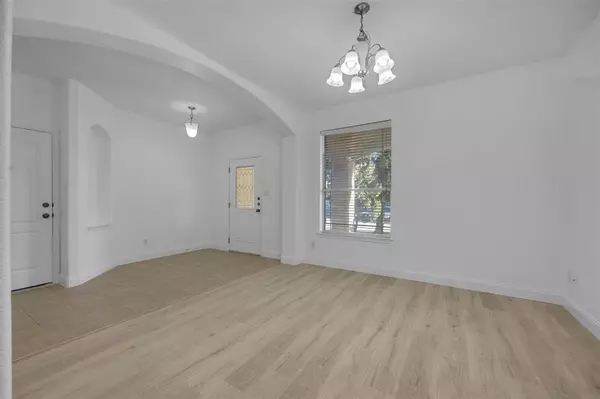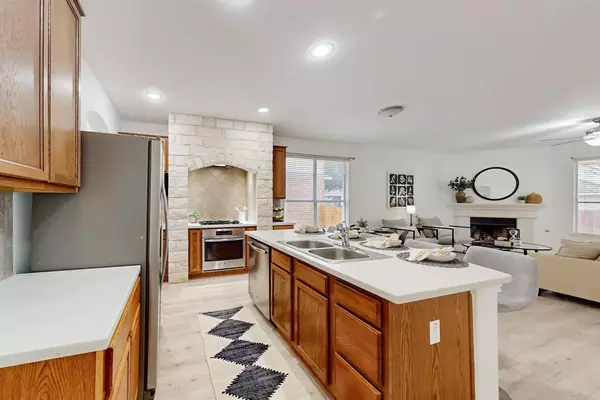
3 Beds
2 Baths
1,940 SqFt
3 Beds
2 Baths
1,940 SqFt
Key Details
Property Type Single Family Home
Listing Status Active
Purchase Type For Sale
Square Footage 1,940 sqft
Price per Sqft $257
Subdivision Brushy Crk Sec 01
MLS Listing ID 49386600
Style Ranch
Bedrooms 3
Full Baths 2
HOA Y/N 1
Year Built 2005
Annual Tax Amount $10,229
Tax Year 2024
Lot Size 6,002 Sqft
Acres 0.1378
Property Description
Location
State TX
County Williamson
Rooms
Bedroom Description All Bedrooms Down
Other Rooms Formal Dining, Formal Living
Master Bathroom Primary Bath: Double Sinks
Kitchen Island w/o Cooktop, Kitchen open to Family Room, Walk-in Pantry
Interior
Heating Central Electric
Cooling Central Electric
Fireplaces Number 1
Exterior
Parking Features Attached Garage
Garage Spaces 2.0
Roof Type Composition
Private Pool No
Building
Lot Description Subdivision Lot
Dwelling Type Free Standing
Faces East
Story 1
Foundation Slab
Lot Size Range 0 Up To 1/4 Acre
Sewer Public Sewer
Water Public Water
Structure Type Stone
New Construction No
Schools
Elementary Schools Reagan Elementary School (Leander)
Middle Schools Stiles Middle School
High Schools Vista Ridge High School
School District 123 - Leander
Others
Senior Community No
Restrictions Deed Restrictions
Tax ID R466443
Tax Rate 1.9718
Disclosures Sellers Disclosure
Special Listing Condition Sellers Disclosure

Learn More About LPT Realty

Agent | License ID: 794604







