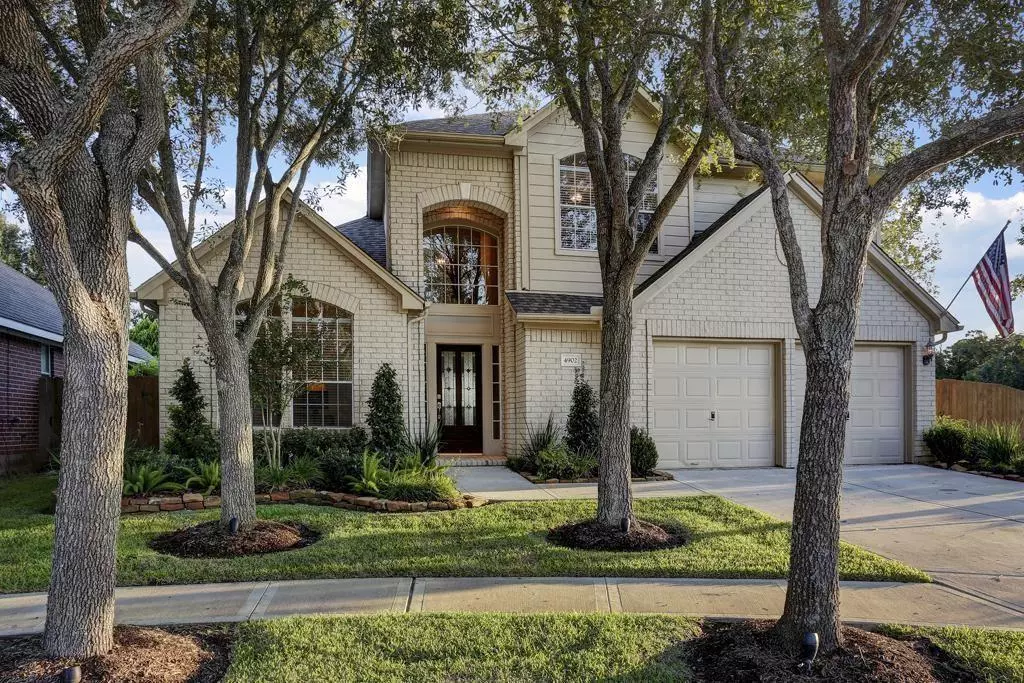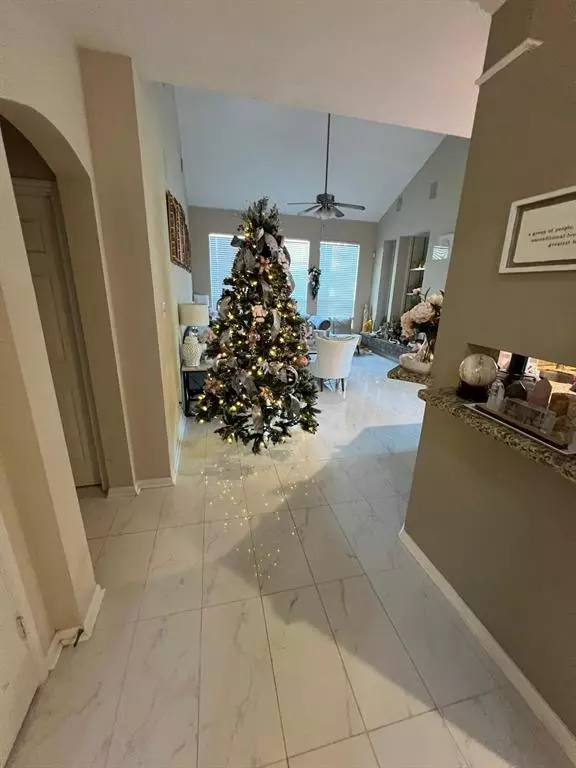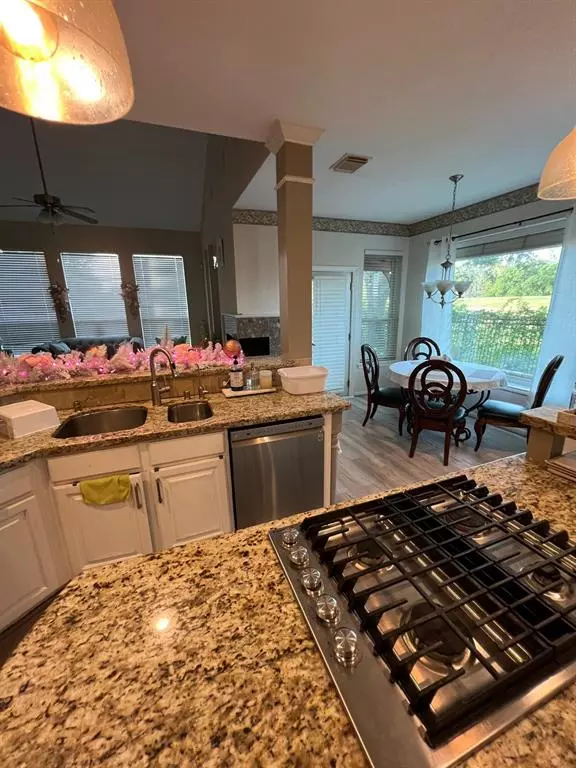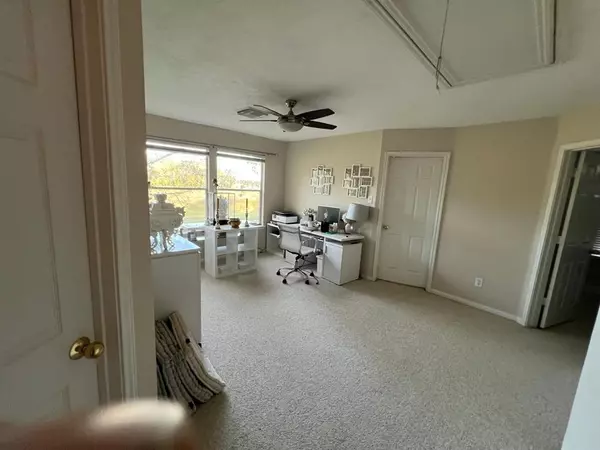
4 Beds
2.1 Baths
2,722 SqFt
4 Beds
2.1 Baths
2,722 SqFt
Key Details
Property Type Single Family Home
Listing Status Active
Purchase Type For Sale
Square Footage 2,722 sqft
Price per Sqft $183
Subdivision Heritage Colony Sec 1
MLS Listing ID 37628058
Style Contemporary/Modern
Bedrooms 4
Full Baths 2
Half Baths 1
HOA Fees $800/ann
HOA Y/N 1
Year Built 1996
Annual Tax Amount $9,152
Tax Year 2023
Lot Size 7,802 Sqft
Acres 0.1791
Property Description
Key Features and Updates That Matter:
Foundation (2009) with transferable warranty
Top-of-the-line HVAC: SEER16 two-zone AC (2019) and Dave Lennox Furnace (2019)
Electrical: Updated electric panel (2019)
Modern Luxury: New porcelain tile floors (2018), luxury vinyl in the kitchen (2021), and fresh paint (2021)
Gourmet Kitchen: Granite countertops, KitchenAid cooktop (2021), LG microwave (2021), LG dishwasher (2021), and Grohe kitchen faucet
Energy Efficiency: Double-pane Low-E windows (2013) on the SW side
Outdoor Living: New irrigation system (2020), patio, and pergola (2020)
This spacious home includes four bedrooms, a media room, an office, and a formal dining area, all filled with natural light. Zoned to top-rated schools.
Location
State TX
County Fort Bend
Area Missouri City Area
Rooms
Master Bathroom Primary Bath: Double Sinks, Primary Bath: Separate Shower
Interior
Interior Features Alarm System - Leased, Dryer Included, Fire/Smoke Alarm, High Ceiling, Prewired for Alarm System, Washer Included, Window Coverings
Heating Central Gas
Cooling Central Electric, Zoned
Flooring Vinyl
Fireplaces Number 1
Fireplaces Type Gaslog Fireplace, Wood Burning Fireplace
Exterior
Exterior Feature Back Green Space, Back Yard, Back Yard Fenced, Patio/Deck, Satellite Dish, Sprinkler System
Parking Features Attached Garage
Garage Spaces 1.0
Garage Description Auto Garage Door Opener
Roof Type Composition
Private Pool No
Building
Lot Description Cul-De-Sac, Greenbelt, Subdivision Lot
Dwelling Type Free Standing
Story 2
Foundation Slab
Lot Size Range 0 Up To 1/4 Acre
Builder Name David Weekley
Sewer Public Sewer
Water Public Water, Water District
Structure Type Brick,Cement Board,Wood
New Construction No
Schools
Elementary Schools Austin Parkway Elementary School
Middle Schools First Colony Middle School
High Schools Elkins High School
School District 19 - Fort Bend
Others
Senior Community No
Restrictions Deed Restrictions
Tax ID 4006-01-003-0380-907
Tax Rate 2.3662
Disclosures Mud, Sellers Disclosure
Special Listing Condition Mud, Sellers Disclosure

Learn More About LPT Realty

Agent | License ID: 794604







