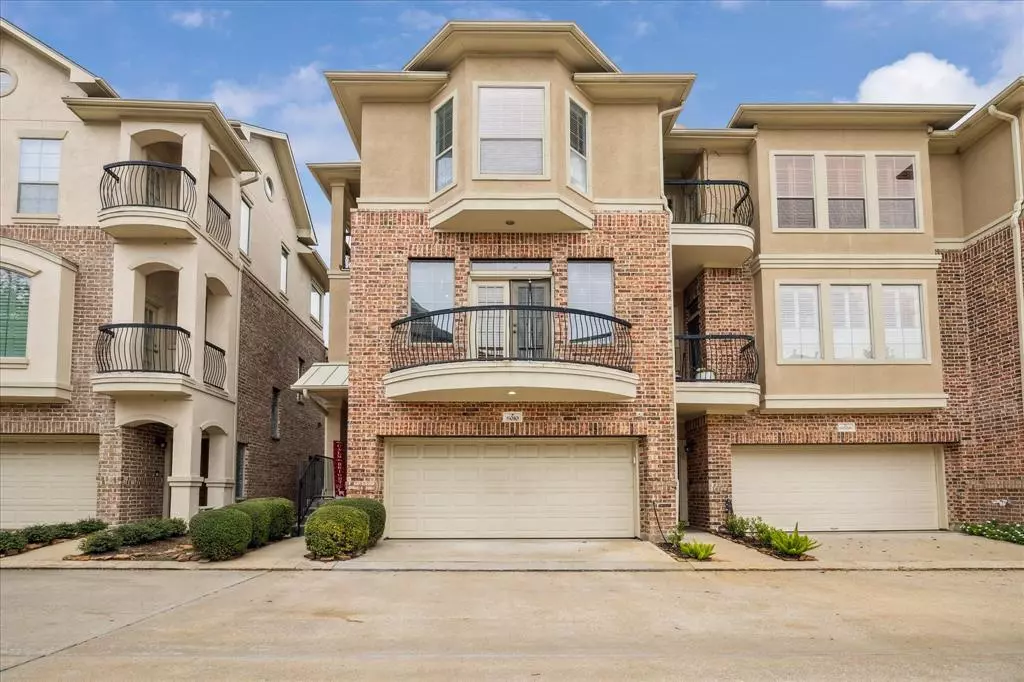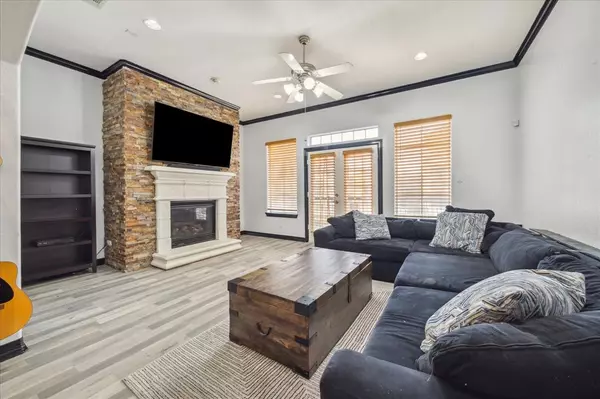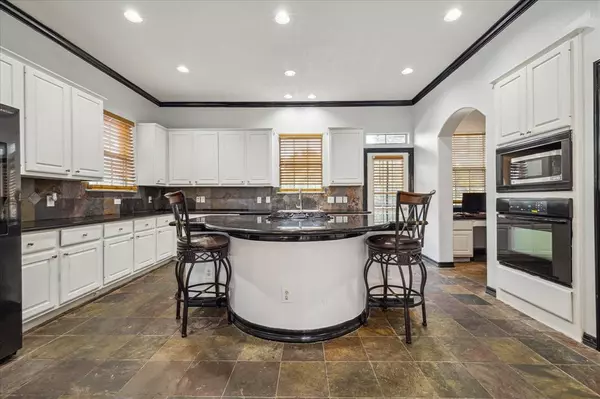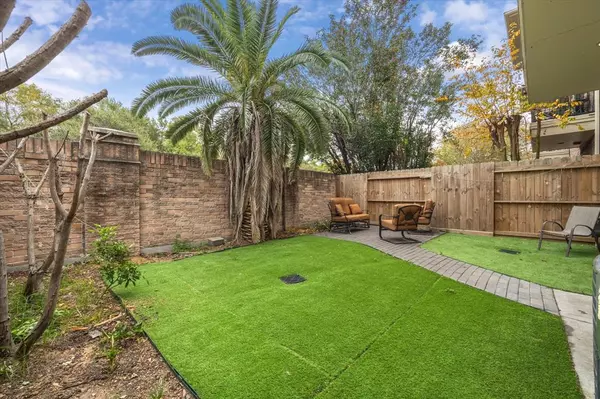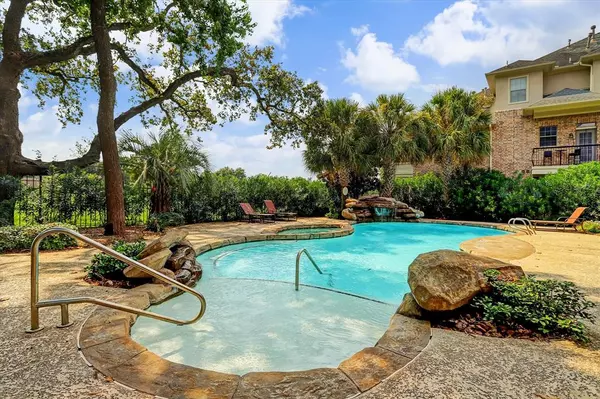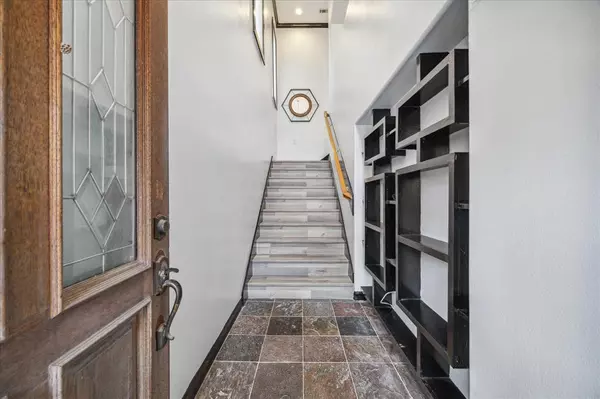
3 Beds
3.1 Baths
2,641 SqFt
3 Beds
3.1 Baths
2,641 SqFt
Key Details
Property Type Townhouse
Sub Type Townhouse
Listing Status Active
Purchase Type For Sale
Square Footage 2,641 sqft
Price per Sqft $102
Subdivision Stoneyway Village
MLS Listing ID 10933642
Style Traditional
Bedrooms 3
Full Baths 3
Half Baths 1
HOA Fees $330/mo
Year Built 2003
Annual Tax Amount $6,652
Tax Year 2023
Lot Size 1,653 Sqft
Property Description
Location
State TX
County Harris
Area Northwest Houston
Rooms
Bedroom Description 1 Bedroom Down - Not Primary BR,En-Suite Bath,Primary Bed - 3rd Floor
Other Rooms Den, Entry, Family Room, Living/Dining Combo, Utility Room in House
Master Bathroom Full Secondary Bathroom Down, Primary Bath: Double Sinks, Primary Bath: Jetted Tub, Primary Bath: Separate Shower, Primary Bath: Soaking Tub, Secondary Bath(s): Tub/Shower Combo
Kitchen Breakfast Bar, Island w/ Cooktop, Pantry
Interior
Interior Features 2 Staircases, Balcony, Crown Molding, Fire/Smoke Alarm, Window Coverings
Heating Central Gas
Cooling Central Electric
Flooring Carpet, Laminate, Tile, Travertine
Fireplaces Number 1
Fireplaces Type Electric Fireplace
Dryer Utilities 1
Laundry Utility Rm in House
Exterior
Exterior Feature Artificial Turf, Back Yard, Balcony, Controlled Access, Fenced
Parking Features Attached Garage
Garage Spaces 2.0
Pool Gunite, In Ground
View West
Roof Type Composition
Street Surface Concrete,Curbs,Gutters
Accessibility Automatic Gate, Intercom
Private Pool No
Building
Faces West
Story 3
Entry Level All Levels
Foundation Slab
Water Water District
Structure Type Brick,Stucco,Wood
New Construction No
Schools
Elementary Schools Gleason Elementary School
Middle Schools Cook Middle School
High Schools Jersey Village High School
School District 13 - Cypress-Fairbanks
Others
HOA Fee Include Clubhouse,Exterior Building,Grounds,Limited Access Gates,Recreational Facilities,Trash Removal,Water and Sewer
Senior Community No
Tax ID 123-230-001-0005
Ownership Full Ownership
Energy Description Ceiling Fans,Digital Program Thermostat
Acceptable Financing Cash Sale, Conventional
Tax Rate 2.1902
Disclosures Mud, Sellers Disclosure
Listing Terms Cash Sale, Conventional
Financing Cash Sale,Conventional
Special Listing Condition Mud, Sellers Disclosure

Learn More About LPT Realty

Agent | License ID: 794604


