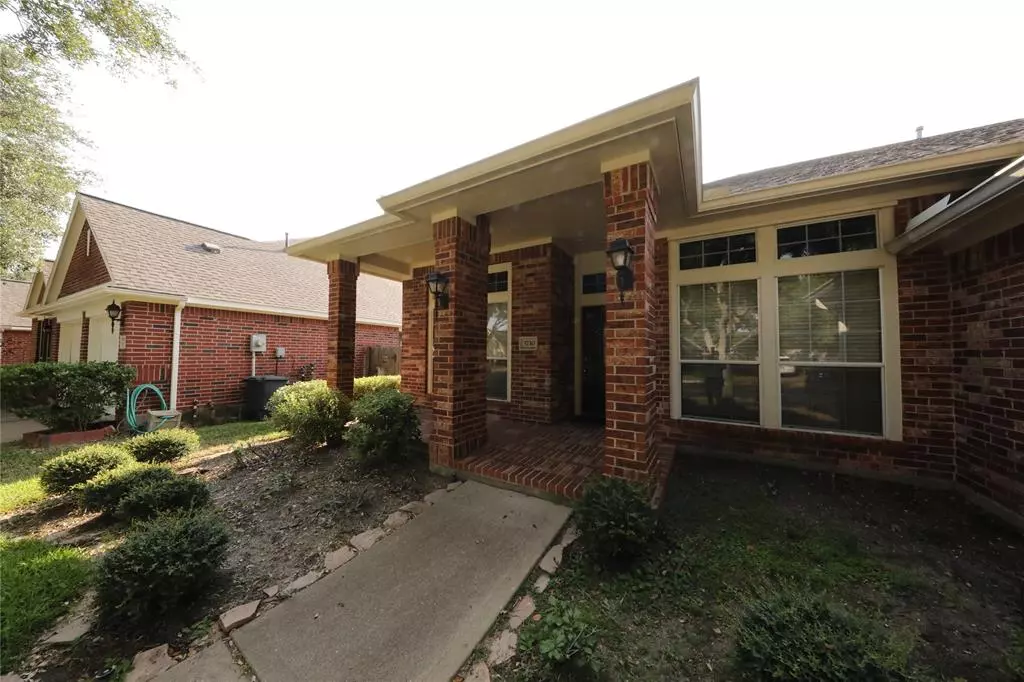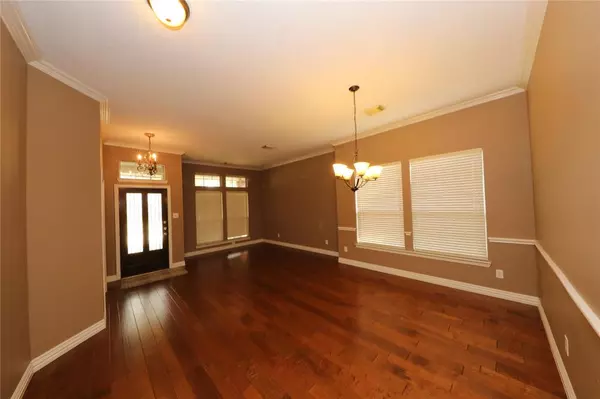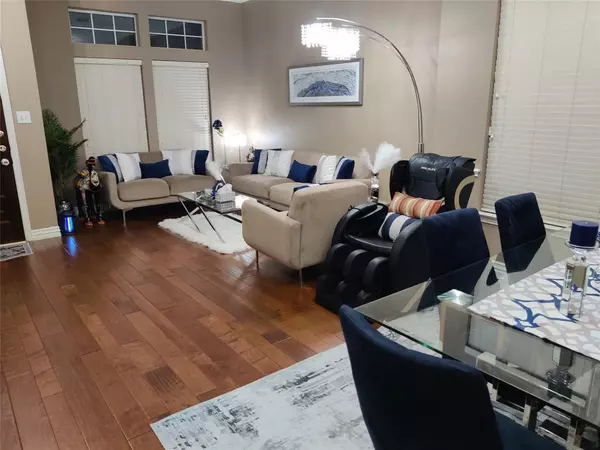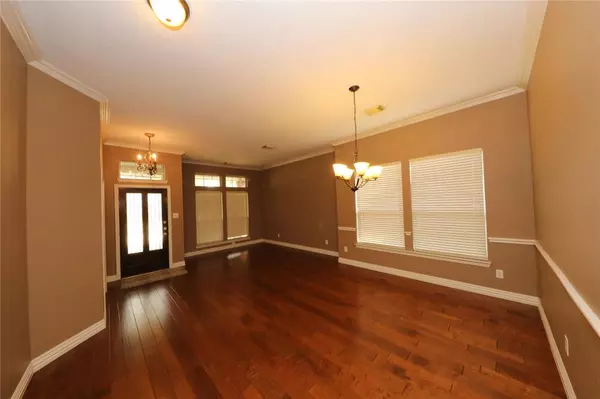
3 Beds
2 Baths
2,412 SqFt
3 Beds
2 Baths
2,412 SqFt
Key Details
Property Type Single Family Home
Sub Type Single Family Detached
Listing Status Active
Purchase Type For Rent
Square Footage 2,412 sqft
Subdivision Shadowlake Sec 11 Amd
MLS Listing ID 57022329
Style Traditional
Bedrooms 3
Full Baths 2
Rental Info Long Term,One Year
Year Built 2001
Available Date 2025-02-07
Lot Size 7,100 Sqft
Acres 0.163
Property Description
Location
State TX
County Harris
Area Alief
Rooms
Bedroom Description All Bedrooms Down,Primary Bed - 1st Floor
Other Rooms Breakfast Room, Den, Home Office/Study, Living Area - 1st Floor, Utility Room in House
Master Bathroom Primary Bath: Double Sinks, Primary Bath: Jetted Tub, Primary Bath: Separate Shower, Secondary Bath(s): Tub/Shower Combo
Den/Bedroom Plus 3
Kitchen Breakfast Bar, Island w/ Cooktop, Kitchen open to Family Room
Interior
Interior Features Alarm System - Owned, Crown Molding, Window Coverings
Heating Central Gas
Cooling Central Electric
Flooring Carpet, Tile, Wood
Fireplaces Number 1
Fireplaces Type Gas Connections
Appliance Refrigerator
Exterior
Exterior Feature Back Yard Fenced, Controlled Subdivision Access, Patio/Deck, Sprinkler System
Parking Features Attached Garage
Garage Spaces 2.0
Utilities Available None Provided
Private Pool No
Building
Lot Description Subdivision Lot
Faces East
Story 1
Sewer Public Sewer
Water Public Water
New Construction No
Schools
Elementary Schools Outley Elementary School
Middle Schools O'Donnell Middle School
High Schools Aisd Draw
School District 2 - Alief
Others
Pets Allowed Not Allowed
Senior Community No
Restrictions Deed Restrictions
Tax ID 119-909-002-0051
Energy Description Ceiling Fans
Disclosures No Disclosures
Special Listing Condition No Disclosures
Pets Allowed Not Allowed

Learn More About LPT Realty

Agent | License ID: 794604







