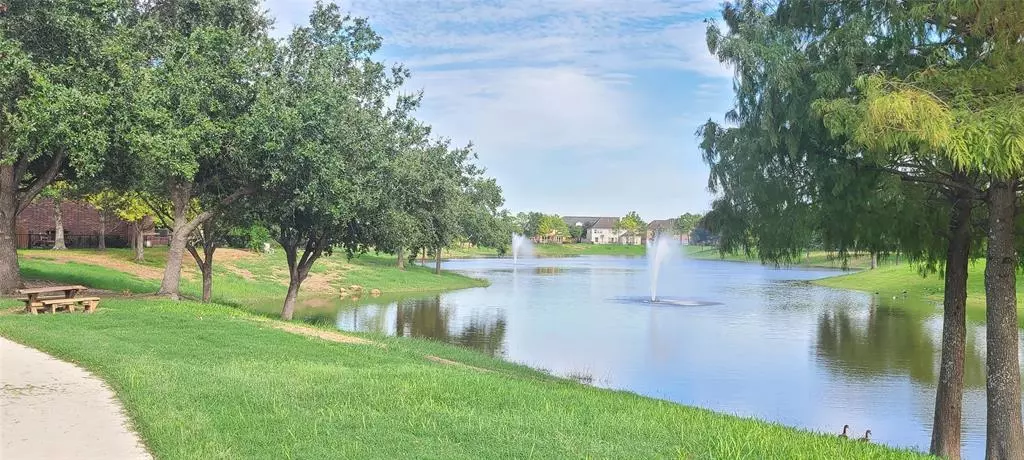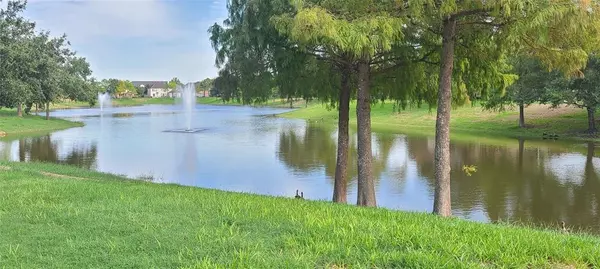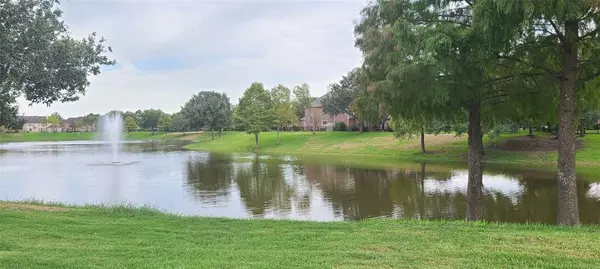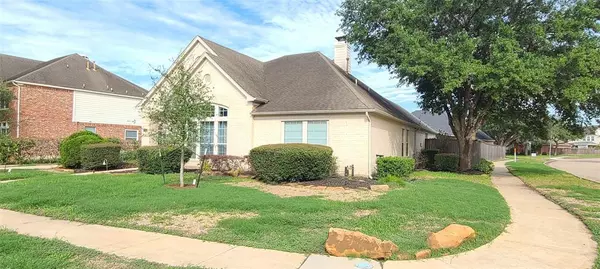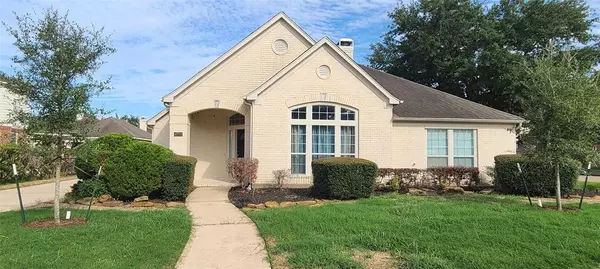
4 Beds
2 Baths
2,666 SqFt
4 Beds
2 Baths
2,666 SqFt
Key Details
Property Type Single Family Home
Sub Type Single Family Detached
Listing Status Active
Purchase Type For Rent
Square Footage 2,666 sqft
Subdivision Shadow Creek Ranch Sf1-Sf2-Sf3
MLS Listing ID 74083853
Style Traditional
Bedrooms 4
Full Baths 2
Rental Info Long Term
Year Built 2002
Available Date 2024-12-04
Lot Size 9,644 Sqft
Acres 0.2214
Property Description
Location
State TX
County Brazoria
Area Pearland
Rooms
Bedroom Description All Bedrooms Down
Other Rooms 1 Living Area, Family Room, Formal Dining
Master Bathroom Primary Bath: Double Sinks, Primary Bath: Separate Shower, Secondary Bath(s): Double Sinks
Den/Bedroom Plus 4
Kitchen Pantry
Interior
Heating Central Gas
Cooling Central Electric
Flooring Bamboo, Carpet, Tile
Fireplaces Number 1
Fireplaces Type Gas Connections
Exterior
Parking Features Detached Garage
Garage Spaces 2.0
Private Pool No
Building
Lot Description Cul-De-Sac
Story 1
Sewer Public Sewer
Water Public Water
New Construction No
Schools
Elementary Schools Marek Elementary School
Middle Schools Nolan Ryan Junior High School
High Schools Shadow Creek High School
School District 3 - Alvin
Others
Pets Allowed Not Allowed
Senior Community No
Restrictions Deed Restrictions,Restricted
Tax ID 7502-3001-032
Disclosures No Disclosures
Special Listing Condition No Disclosures
Pets Allowed Not Allowed

Learn More About LPT Realty

Agent | License ID: 794604


