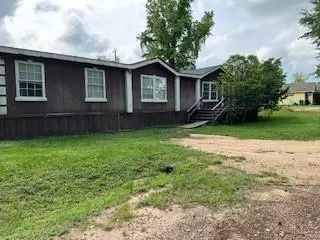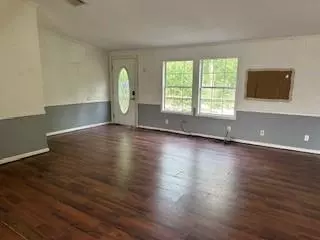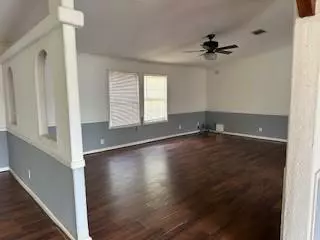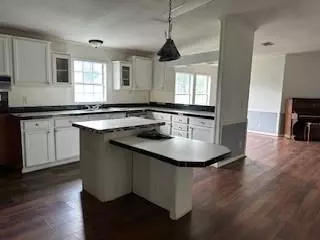
4 Beds
2 Baths
2,304 SqFt
4 Beds
2 Baths
2,304 SqFt
Key Details
Property Type Single Family Home
Listing Status Active
Purchase Type For Sale
Square Footage 2,304 sqft
Price per Sqft $43
Subdivision West Add
MLS Listing ID 88247227
Style Other Style
Bedrooms 4
Full Baths 2
Year Built 1998
Annual Tax Amount $1,092
Tax Year 2024
Lot Size 0.287 Acres
Acres 0.2868
Property Description
Location
State TX
County San Jacinto
Area Coldspring/South San Jacinto County
Rooms
Bedroom Description All Bedrooms Down,Primary Bed - 1st Floor
Other Rooms 1 Living Area, Breakfast Room, Family Room, Formal Dining, Kitchen/Dining Combo, Utility Room in House
Master Bathroom Full Secondary Bathroom Down, Primary Bath: Double Sinks, Primary Bath: Separate Shower, Primary Bath: Soaking Tub, Secondary Bath(s): Double Sinks, Secondary Bath(s): Tub/Shower Combo
Interior
Interior Features High Ceiling
Heating Central Electric
Cooling Central Electric
Flooring Carpet, Vinyl Plank
Exterior
Exterior Feature Back Yard, Porch
Roof Type Other
Street Surface Asphalt
Private Pool No
Building
Lot Description Corner, Subdivision Lot
Dwelling Type Manufactured
Faces East
Story 1
Foundation Pier & Beam
Lot Size Range 1/4 Up to 1/2 Acre
Sewer Other Water/Sewer
Water Other Water/Sewer, Public Water
Structure Type Other
New Construction No
Schools
Elementary Schools James Street Elementary School
Middle Schools Lincoln Junior High School
High Schools Coldspring-Oakhurst High School
School District 101 - Coldspring-Oakhurst Consolidated
Others
Senior Community No
Restrictions Mobile Home Allowed
Tax ID 130942
Energy Description Digital Program Thermostat
Acceptable Financing Cash Sale, Conventional
Tax Rate 1.38446
Disclosures No Disclosures, Pre-Foreclosure
Listing Terms Cash Sale, Conventional
Financing Cash Sale,Conventional
Special Listing Condition No Disclosures, Pre-Foreclosure

Learn More About LPT Realty

Agent | License ID: 794604







