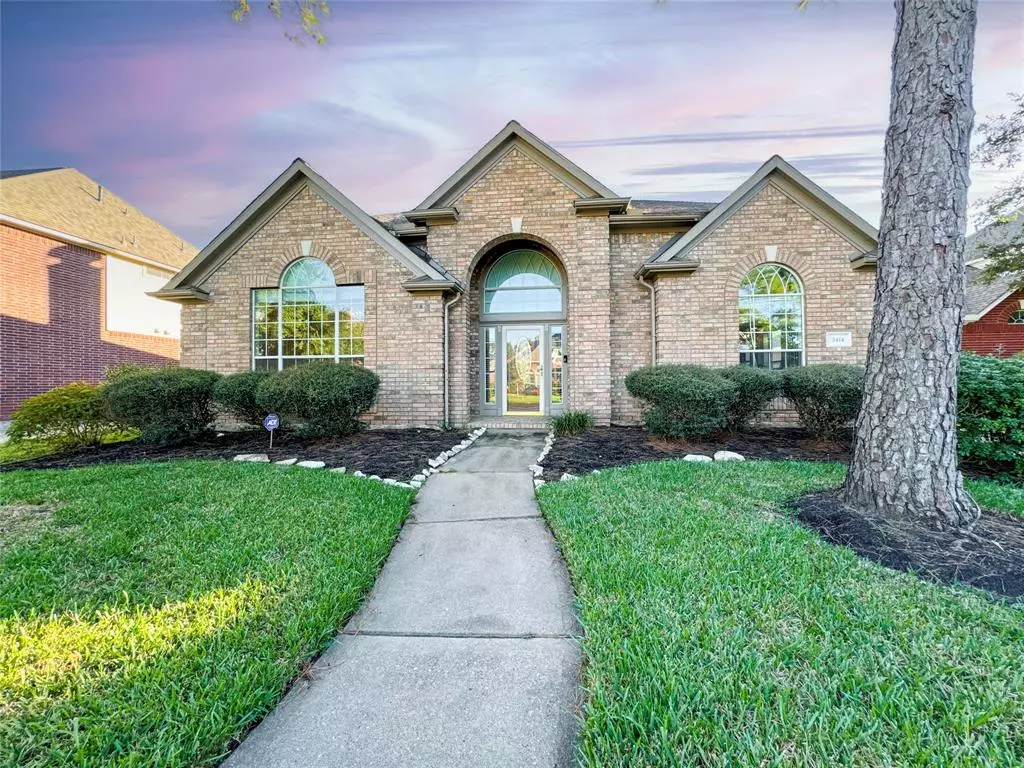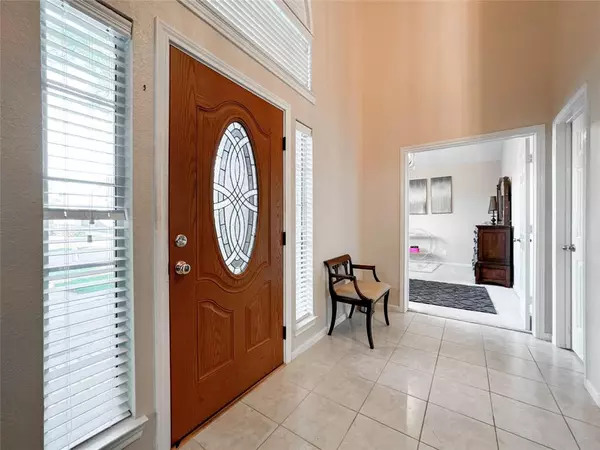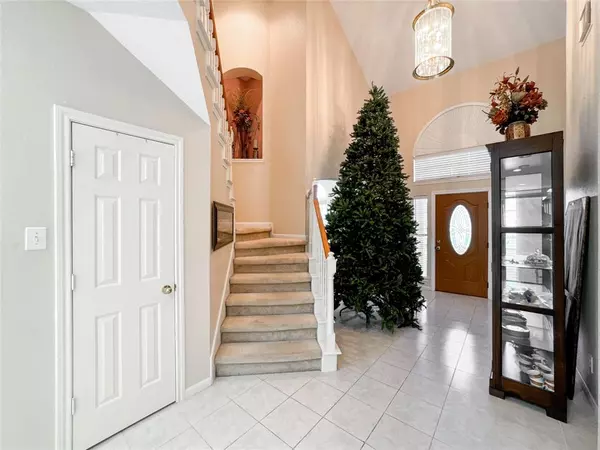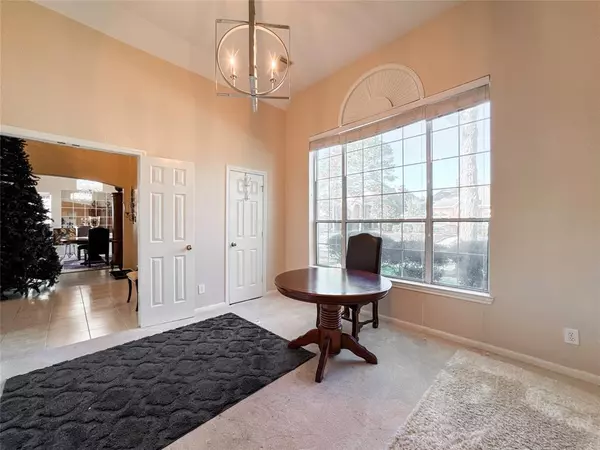
5 Beds
3 Baths
2,892 SqFt
5 Beds
3 Baths
2,892 SqFt
Key Details
Property Type Single Family Home
Listing Status Pending
Purchase Type For Sale
Square Footage 2,892 sqft
Price per Sqft $133
Subdivision Parkside Sec 1 At Silverlake
MLS Listing ID 12821760
Style Traditional
Bedrooms 5
Full Baths 3
HOA Fees $825/ann
HOA Y/N 1
Year Built 1996
Annual Tax Amount $8,847
Tax Year 2024
Lot Size 8,141 Sqft
Acres 0.1869
Property Description
Step inside to discover a spacious and functional layout, ideal for both entertaining and everyday living. The generously sized bedrooms and bathrooms ensure ample space for family and guests. The open-concept kitchen and living areas create a welcoming atmosphere, perfect for gatherings.
The expansive lot offers plenty of outdoor space, ideal for creating your dream backyard oasis. With its proximity to community amenities and a vibrant neighborhood, this home truly has it all. Don't miss your opportunity! Schedule a showing today!
Location
State TX
County Brazoria
Community Silver Lake
Area Pearland
Rooms
Bedroom Description 2 Primary Bedrooms,All Bedrooms Up,Primary Bed - 1st Floor,Walk-In Closet
Other Rooms Entry, Family Room, Formal Dining, Gameroom Up, Living Area - 1st Floor, Utility Room in House
Master Bathroom Primary Bath: Separate Shower
Kitchen Breakfast Bar, Kitchen open to Family Room
Interior
Interior Features Crown Molding, Formal Entry/Foyer, High Ceiling, Window Coverings
Heating Central Gas
Cooling Central Electric
Flooring Carpet, Tile
Fireplaces Number 1
Fireplaces Type Gaslog Fireplace
Exterior
Exterior Feature Back Yard, Back Yard Fenced, Patio/Deck
Parking Features Detached Garage
Garage Spaces 2.0
Pool Pool With Hot Tub Detached
Roof Type Composition
Street Surface Concrete
Private Pool Yes
Building
Lot Description Subdivision Lot
Dwelling Type Free Standing
Story 2
Foundation Slab
Lot Size Range 0 Up To 1/4 Acre
Sewer Public Sewer
Water Public Water
Structure Type Brick,Vinyl
New Construction No
Schools
Elementary Schools Silverlake Elementary School
Middle Schools Berry Miller Junior High School
High Schools Glenda Dawson High School
School District 42 - Pearland
Others
Senior Community No
Restrictions Deed Restrictions
Tax ID 6944-0108-000
Ownership Full Ownership
Energy Description Attic Vents,Ceiling Fans
Acceptable Financing Cash Sale, Conventional, FHA, VA
Tax Rate 2.052
Disclosures Sellers Disclosure
Listing Terms Cash Sale, Conventional, FHA, VA
Financing Cash Sale,Conventional,FHA,VA
Special Listing Condition Sellers Disclosure

Learn More About LPT Realty

Agent | License ID: 794604







