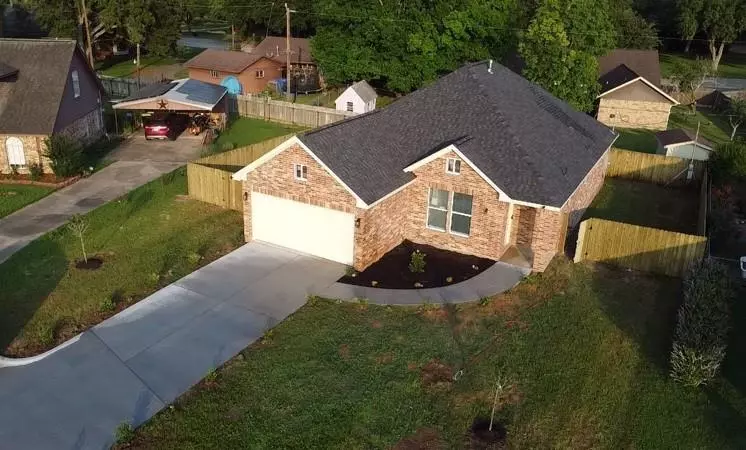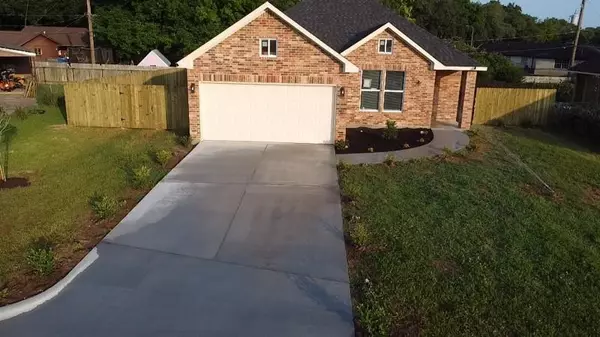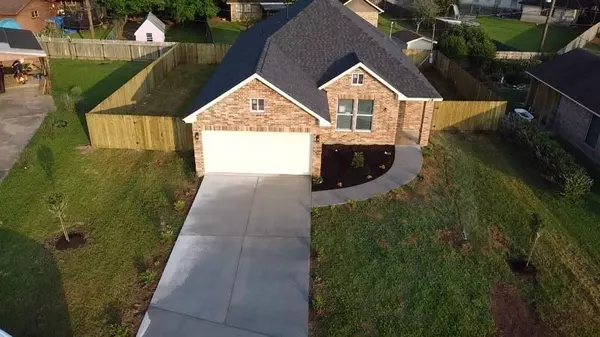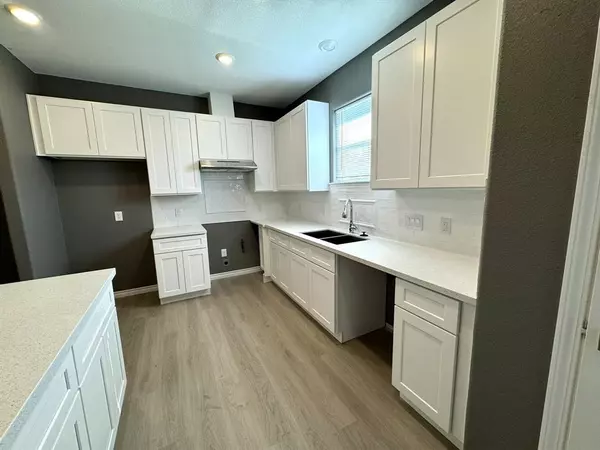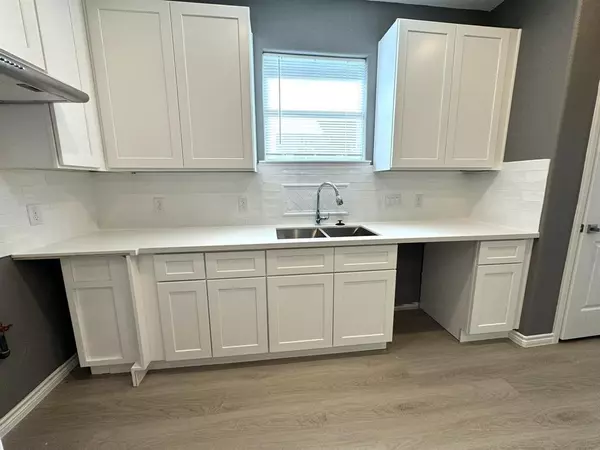
3 Beds
2.1 Baths
1,838 SqFt
3 Beds
2.1 Baths
1,838 SqFt
Key Details
Property Type Single Family Home
Listing Status Active
Purchase Type For Sale
Square Footage 1,838 sqft
Price per Sqft $182
Subdivision Chapel Heights Ext
MLS Listing ID 27038628
Style Traditional
Bedrooms 3
Full Baths 2
Half Baths 1
Year Built 2024
Annual Tax Amount $2,932
Tax Year 2023
Lot Size 8,320 Sqft
Acres 0.191
Property Description
Location
State TX
County Wharton
Rooms
Bedroom Description All Bedrooms Down,En-Suite Bath,Primary Bed - 1st Floor,Sitting Area,Split Plan,Walk-In Closet
Other Rooms 1 Living Area, Family Room, Living Area - 1st Floor, Utility Room in House
Master Bathroom Primary Bath: Double Sinks, Primary Bath: Shower Only
Kitchen Breakfast Bar, Soft Closing Drawers
Interior
Interior Features Fire/Smoke Alarm, High Ceiling
Heating Central Electric
Cooling Central Electric
Flooring Vinyl Plank, Wood
Exterior
Parking Features Attached Garage, Oversized Garage
Garage Spaces 2.0
Roof Type Composition
Street Surface Asphalt
Private Pool No
Building
Lot Description Cleared, Cul-De-Sac
Dwelling Type Free Standing
Story 1
Foundation Slab
Lot Size Range 0 Up To 1/4 Acre
Builder Name JR HOMES
Sewer Public Sewer
Water Public Water
Structure Type Brick,Cement Board,Wood
New Construction Yes
Schools
Elementary Schools Cg Sivells/Wharton Elementary School
Middle Schools Wharton Junior High
High Schools Wharton High School
School District 180 - Wharton
Others
Senior Community No
Restrictions No Restrictions
Tax ID R12706
Energy Description Ceiling Fans
Acceptable Financing Cash Sale, Conventional, FHA, Investor, USDA Loan, VA
Tax Rate 2.3512
Disclosures No Disclosures
Listing Terms Cash Sale, Conventional, FHA, Investor, USDA Loan, VA
Financing Cash Sale,Conventional,FHA,Investor,USDA Loan,VA
Special Listing Condition No Disclosures

Learn More About LPT Realty

Agent | License ID: 794604


