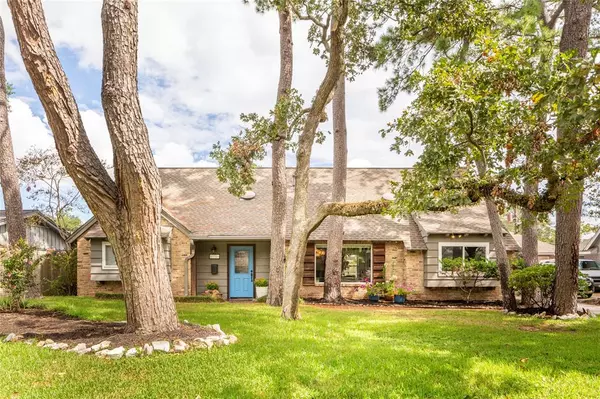
4 Beds
2.1 Baths
2,215 SqFt
4 Beds
2.1 Baths
2,215 SqFt
Key Details
Property Type Single Family Home
Listing Status Active
Purchase Type For Sale
Square Footage 2,215 sqft
Price per Sqft $265
Subdivision Enchanted Woods Sec 01
MLS Listing ID 77911659
Style Ranch
Bedrooms 4
Full Baths 2
Half Baths 1
Year Built 1963
Annual Tax Amount $9,213
Tax Year 2023
Lot Size 9,000 Sqft
Acres 0.2066
Property Description
Location
State TX
County Harris
Area Spring Branch
Rooms
Bedroom Description 1 Bedroom Up,2 Primary Bedrooms,Primary Bed - 1st Floor
Other Rooms Living Area - 1st Floor
Master Bathroom Full Secondary Bathroom Down, Half Bath, Secondary Bath(s): Shower Only
Kitchen Breakfast Bar, Island w/ Cooktop, Kitchen open to Family Room, Pantry, Soft Closing Cabinets, Soft Closing Drawers
Interior
Heating Central Electric, Central Gas
Cooling Central Electric, Central Gas
Flooring Stone, Wood
Fireplaces Number 1
Fireplaces Type Gaslog Fireplace
Exterior
Exterior Feature Back Yard Fenced
Parking Features Attached/Detached Garage
Garage Spaces 2.0
Pool Enclosed, Heated, Pool With Hot Tub Attached
Roof Type Wood Shingle
Accessibility Automatic Gate
Private Pool Yes
Building
Lot Description Subdivision Lot
Dwelling Type Free Standing
Story 1
Foundation Slab
Lot Size Range 0 Up To 1/4 Acre
Water Public Water
Structure Type Brick
New Construction No
Schools
Elementary Schools Pine Shadows Elementary School
Middle Schools Spring Woods Middle School
High Schools Spring Woods High School
School District 49 - Spring Branch
Others
Senior Community No
Restrictions Deed Restrictions
Tax ID 095-266-000-0008
Acceptable Financing Cash Sale, Conventional, FHA, Investor, VA
Tax Rate 2.2332
Disclosures Sellers Disclosure
Listing Terms Cash Sale, Conventional, FHA, Investor, VA
Financing Cash Sale,Conventional,FHA,Investor,VA
Special Listing Condition Sellers Disclosure

Learn More About LPT Realty

Agent | License ID: 794604







