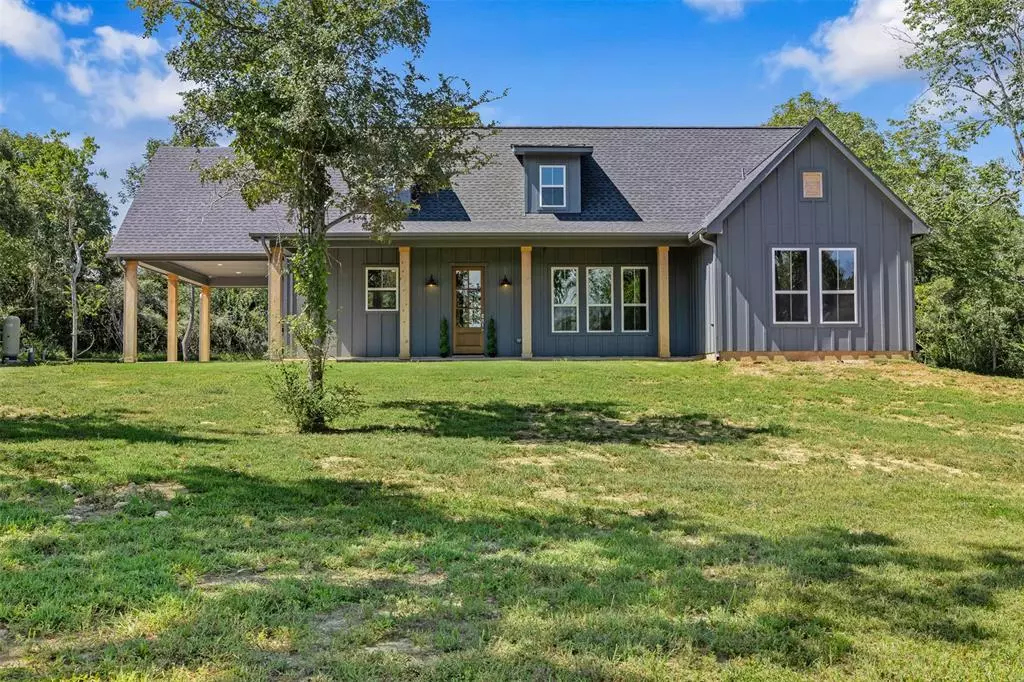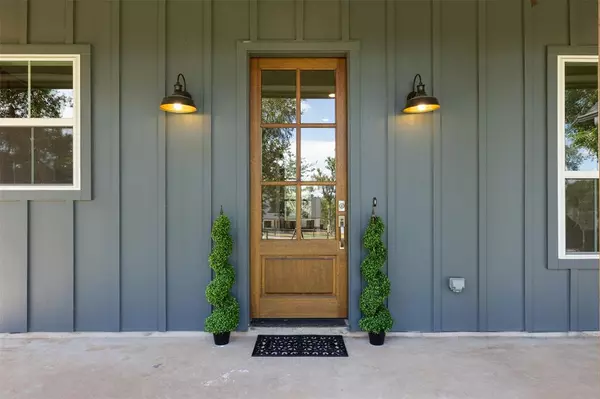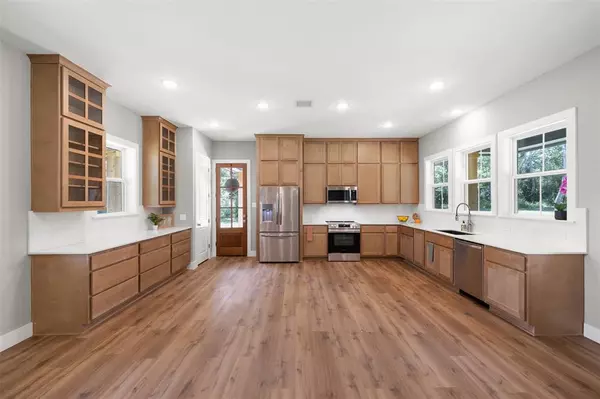
4 Beds
2.1 Baths
2,487 SqFt
4 Beds
2.1 Baths
2,487 SqFt
Key Details
Property Type Single Family Home
Listing Status Active
Purchase Type For Sale
Square Footage 2,487 sqft
Price per Sqft $307
Subdivision Chappell Grove S/D
MLS Listing ID 67801935
Style Contemporary/Modern,Split Level
Bedrooms 4
Full Baths 2
Half Baths 1
HOA Fees $500/ann
HOA Y/N 1
Year Built 2023
Lot Size 1.900 Acres
Property Description
Inside, the spacious kitchen is a chef's delight, featuring sleek cabinetry and stainless steel appliances, all within an open-concept layout that balances style and functionality. Natural light floods through large windows, illuminating the soft hues of the wide plank flooring and enhancing the home's inviting atmosphere. The open design encourages togetherness, making it perfect for gatherings with family and friends.
The expansive outdoor space offers a peaceful backdrop for relaxation, gardening, or exploration. Located just 2 miles from downtown Chappell Hill and less than 3 miles from Texas Star Winery, this home is a perfect blend of country charm and modern convenience.
Location
State TX
County Washington
Rooms
Bedroom Description 2 Bedrooms Down,Primary Bed - 1st Floor,Split Plan
Interior
Interior Features High Ceiling, Split Level
Heating Central Electric
Cooling Central Electric
Flooring Laminate
Exterior
Carport Spaces 2
Roof Type Composition
Private Pool No
Building
Lot Description Cleared, Subdivision Lot, Wooded
Dwelling Type Free Standing
Story 2
Foundation Slab
Lot Size Range 1 Up to 2 Acres
Builder Name Holloway Family Homes LLC
Sewer Septic Tank
Water Well
Structure Type Cement Board
New Construction Yes
Schools
Elementary Schools Bisd Draw
Middle Schools Brenham Junior High School
High Schools Brenham High School
School District 137 - Brenham
Others
Senior Community No
Restrictions Deed Restrictions
Tax ID R67821
Acceptable Financing Cash Sale, Conventional, FHA, Texas Veterans Land Board, VA
Disclosures No Disclosures
Listing Terms Cash Sale, Conventional, FHA, Texas Veterans Land Board, VA
Financing Cash Sale,Conventional,FHA,Texas Veterans Land Board,VA
Special Listing Condition No Disclosures

Learn More About LPT Realty

Agent | License ID: 794604







