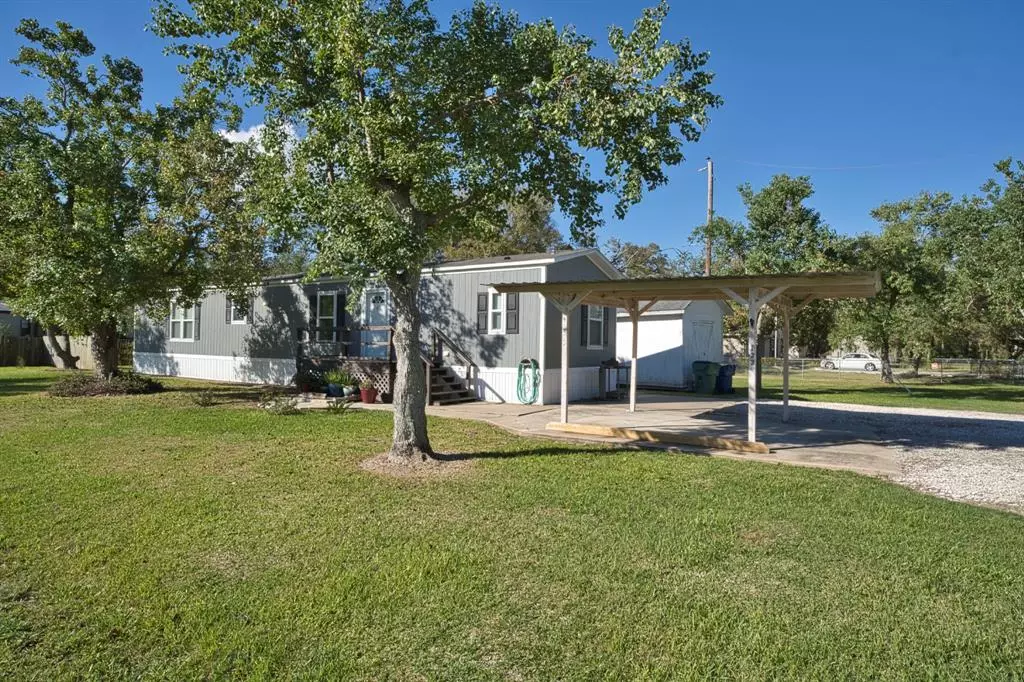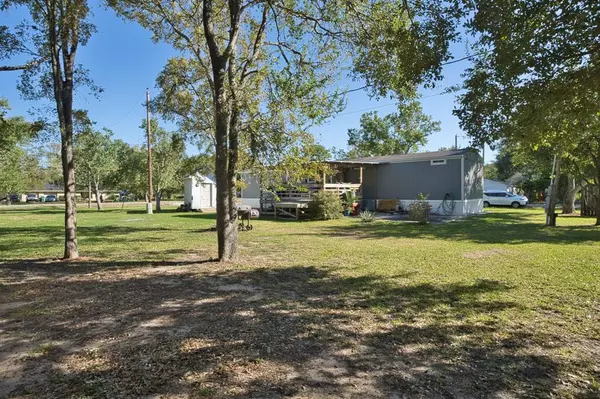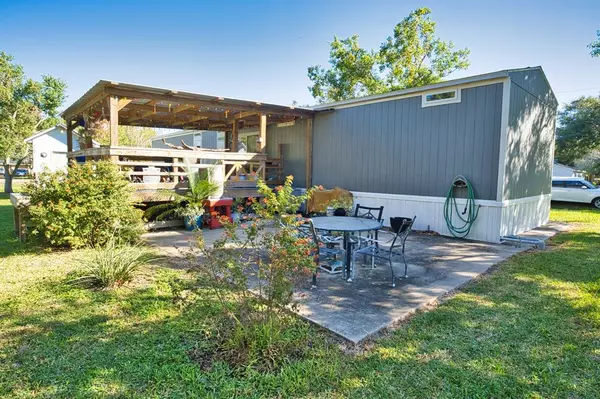
2 Beds
2 Baths
1,088 SqFt
2 Beds
2 Baths
1,088 SqFt
Key Details
Property Type Single Family Home
Listing Status Active
Purchase Type For Sale
Square Footage 1,088 sqft
Price per Sqft $137
Subdivision Shady Grove
MLS Listing ID 65572121
Style Other Style
Bedrooms 2
Full Baths 2
Year Built 2020
Annual Tax Amount $1,030
Tax Year 2024
Lot Size 0.468 Acres
Acres 0.47
Property Description
Location
State TX
County Brazoria
Area Freeport
Rooms
Bedroom Description All Bedrooms Down,Primary Bed - 1st Floor,Split Plan,Walk-In Closet
Other Rooms 1 Living Area, Kitchen/Dining Combo, Utility Room in House
Master Bathroom Primary Bath: Separate Shower, Primary Bath: Soaking Tub, Secondary Bath(s): Tub/Shower Combo
Den/Bedroom Plus 2
Kitchen Breakfast Bar, Kitchen open to Family Room
Interior
Interior Features Window Coverings
Heating Central Electric
Cooling Central Electric
Flooring Carpet, Laminate, Vinyl Plank
Exterior
Exterior Feature Back Green Space, Back Yard, Covered Patio/Deck, Partially Fenced, Patio/Deck, Porch, Side Yard, Storage Shed
Carport Spaces 1
Garage Description Additional Parking, Double-Wide Driveway
Roof Type Composition
Street Surface Asphalt
Private Pool No
Building
Lot Description Corner, Subdivision Lot
Dwelling Type Free Standing,Manufactured
Faces South
Story 1
Foundation Other
Lot Size Range 1/4 Up to 1/2 Acre
Builder Name Clayton Mobil Homes
Sewer Public Sewer
Water Public Water
Structure Type Other
New Construction No
Schools
Elementary Schools Freeport Elementary
Middle Schools O'Hara Lanier Middle
High Schools Brazosport High School
School District 7 - Brazosport
Others
Senior Community No
Restrictions Mobile Home Allowed,No Restrictions
Tax ID 9630-7513-133
Energy Description Ceiling Fans,Insulated Doors,Storm Windows
Acceptable Financing Cash Sale, Conventional, FHA, VA
Tax Rate 1.7893
Disclosures Sellers Disclosure
Listing Terms Cash Sale, Conventional, FHA, VA
Financing Cash Sale,Conventional,FHA,VA
Special Listing Condition Sellers Disclosure

Learn More About LPT Realty

Agent | License ID: 794604







