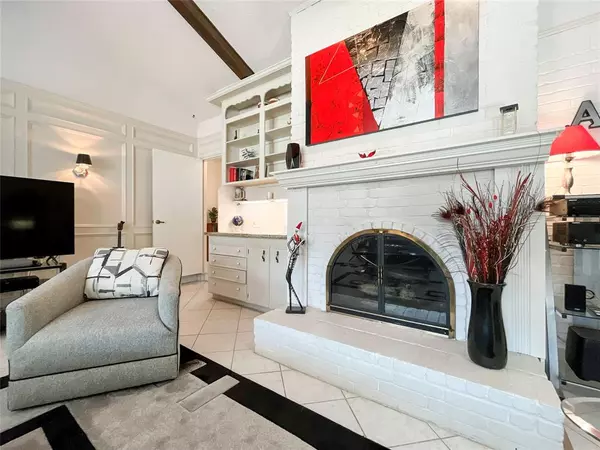
3 Beds
2 Baths
1,926 SqFt
3 Beds
2 Baths
1,926 SqFt
Key Details
Property Type Single Family Home
Listing Status Active
Purchase Type For Sale
Square Footage 1,926 sqft
Price per Sqft $163
Subdivision Brook Forest Sec 01 R/P
MLS Listing ID 48720112
Style Traditional
Bedrooms 3
Full Baths 2
HOA Y/N 1
Year Built 1975
Annual Tax Amount $6,980
Tax Year 2023
Lot Size 8,625 Sqft
Acres 0.198
Property Description
Located in a desirable neighborhood, this home is conveniently close to local amenities, schools, and parks. Don't miss the opportunity to make this beautiful home your own! NEW pex plumbing, NEW pool filter 2023
Location
State TX
County Harris
Area Clear Lake Area
Rooms
Bedroom Description All Bedrooms Down,En-Suite Bath,Sitting Area
Other Rooms 1 Living Area
Master Bathroom Primary Bath: Separate Shower, Secondary Bath(s): Tub/Shower Combo
Kitchen Breakfast Bar
Interior
Interior Features Alarm System - Owned, Fire/Smoke Alarm, High Ceiling, Window Coverings
Heating Central Gas
Cooling Central Electric
Fireplaces Number 1
Exterior
Exterior Feature Back Green Space, Back Yard, Covered Patio/Deck, Sprinkler System, Workshop
Parking Features Detached Garage
Garage Spaces 2.0
Pool Gunite, In Ground
Roof Type Composition
Private Pool Yes
Building
Lot Description Cleared, Subdivision Lot
Dwelling Type Free Standing
Story 1
Foundation Slab
Lot Size Range 0 Up To 1/4 Acre
Water Water District
Structure Type Brick,Vinyl,Wood
New Construction No
Schools
Elementary Schools Armand Bayou Elementary School
Middle Schools Space Center Intermediate School
High Schools Clear Lake High School
School District 9 - Clear Creek
Others
Senior Community No
Restrictions Deed Restrictions
Tax ID 105-348-000-0009
Energy Description Ceiling Fans,High-Efficiency HVAC,Insulated/Low-E windows,Insulation - Blown Fiberglass
Acceptable Financing Cash Sale, Conventional, FHA, Investor, VA
Tax Rate 2.2789
Disclosures Sellers Disclosure
Listing Terms Cash Sale, Conventional, FHA, Investor, VA
Financing Cash Sale,Conventional,FHA,Investor,VA
Special Listing Condition Sellers Disclosure

Learn More About LPT Realty

Agent | License ID: 794604







