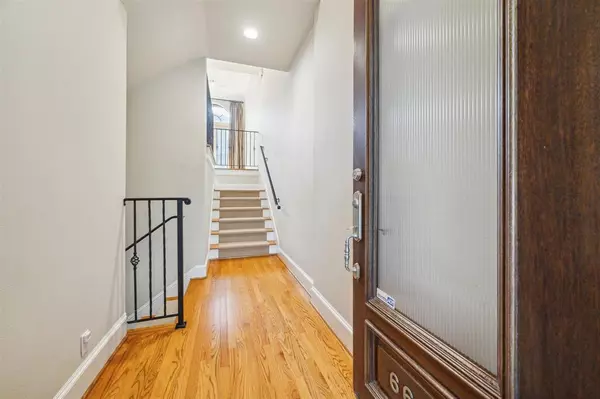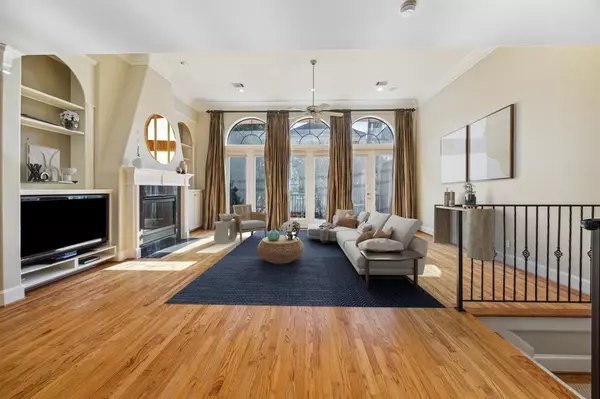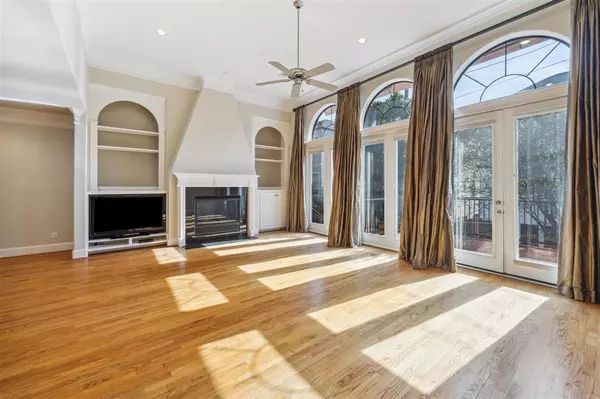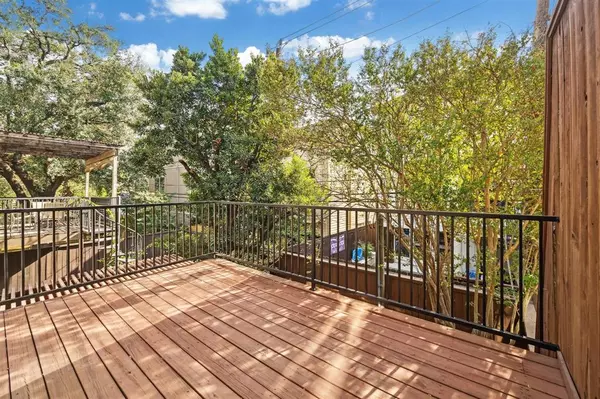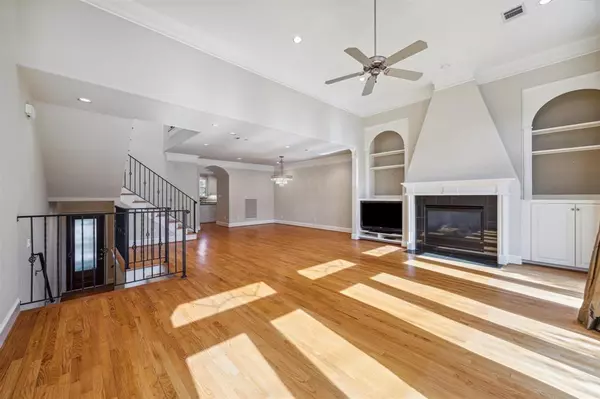
3 Beds
2.1 Baths
2,768 SqFt
3 Beds
2.1 Baths
2,768 SqFt
Key Details
Property Type Townhouse
Sub Type Townhouse
Listing Status Pending
Purchase Type For Sale
Square Footage 2,768 sqft
Price per Sqft $287
Subdivision Camp Logan
MLS Listing ID 27884710
Style Traditional
Bedrooms 3
Full Baths 2
Half Baths 1
Year Built 2001
Annual Tax Amount $15,135
Tax Year 2023
Lot Size 2,467 Sqft
Property Description
Location
State TX
County Harris
Area Memorial Park
Rooms
Bedroom Description 2 Bedrooms Down,Primary Bed - 3rd Floor,Walk-In Closet
Other Rooms Breakfast Room, Entry, Living Area - 2nd Floor, Living/Dining Combo, Utility Room in House
Master Bathroom Full Secondary Bathroom Down, Half Bath, Primary Bath: Double Sinks, Primary Bath: Jetted Tub, Primary Bath: Separate Shower, Secondary Bath(s): Tub/Shower Combo
Den/Bedroom Plus 3
Kitchen Breakfast Bar, Island w/o Cooktop, Kitchen open to Family Room, Pots/Pans Drawers, Under Cabinet Lighting, Walk-in Pantry
Interior
Interior Features Alarm System - Owned, Central Vacuum, Crown Molding, Fire/Smoke Alarm, High Ceiling, Refrigerator Included, Window Coverings, Wine/Beverage Fridge, Wired for Sound
Heating Central Gas, Zoned
Cooling Central Electric, Zoned
Flooring Carpet, Tile, Travertine, Wood
Fireplaces Number 1
Fireplaces Type Gas Connections, Gaslog Fireplace
Appliance Dryer Included, Full Size, Refrigerator, Washer Included
Dryer Utilities 1
Laundry Utility Rm in House
Exterior
Exterior Feature Back Yard, Balcony, Fenced, Patio/Deck, Private Driveway
Parking Features Attached Garage
Garage Spaces 2.0
View East
Roof Type Composition
Street Surface Asphalt
Private Pool No
Building
Story 3
Entry Level All Levels
Foundation Slab on Builders Pier
Sewer Public Sewer
Water Public Water
Structure Type Cement Board,Stucco
New Construction No
Schools
Elementary Schools Memorial Elementary School (Houston)
Middle Schools Hogg Middle School (Houston)
High Schools Lamar High School (Houston)
School District 27 - Houston
Others
Senior Community No
Tax ID 121-347-001-0002
Ownership Full Ownership
Energy Description Attic Vents,Ceiling Fans,Digital Program Thermostat,High-Efficiency HVAC,Insulated Doors,Insulated/Low-E windows,Radiant Attic Barrier
Acceptable Financing Cash Sale, Conventional
Tax Rate 2.0148
Disclosures Sellers Disclosure
Listing Terms Cash Sale, Conventional
Financing Cash Sale,Conventional
Special Listing Condition Sellers Disclosure

Learn More About LPT Realty

Agent | License ID: 794604



