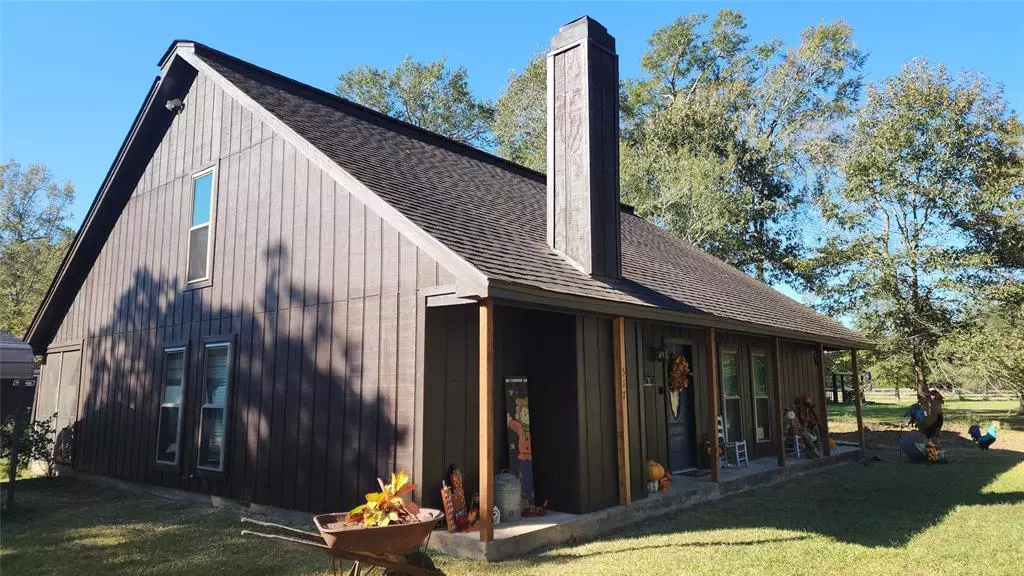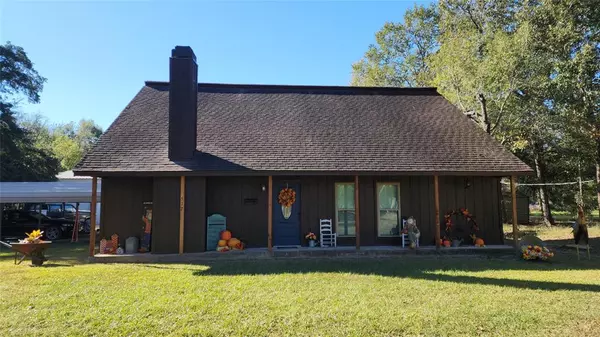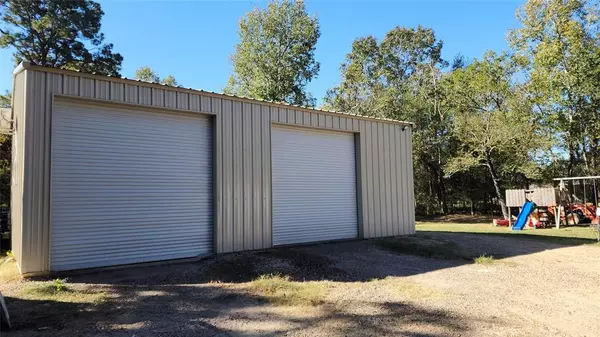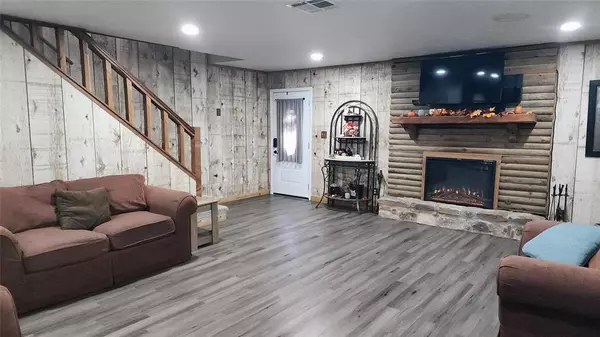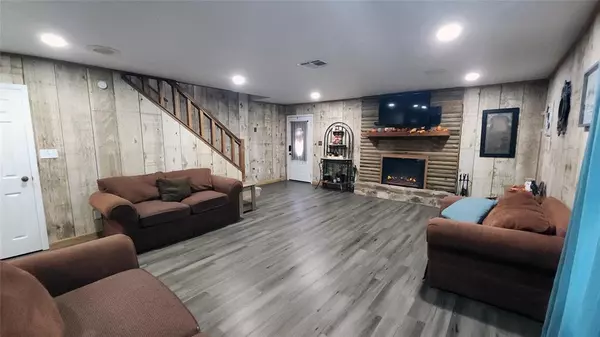
3 Beds
2 Baths
2,062 SqFt
3 Beds
2 Baths
2,062 SqFt
Key Details
Property Type Single Family Home
Listing Status Active
Purchase Type For Sale
Square Footage 2,062 sqft
Price per Sqft $193
Subdivision J Coronado
MLS Listing ID 44710896
Style Traditional
Bedrooms 3
Full Baths 2
Year Built 1980
Annual Tax Amount $4,682
Tax Year 2023
Lot Size 2.810 Acres
Acres 2.81
Property Description
Location
State TX
County Liberty
Area Liberty County East
Rooms
Bedroom Description En-Suite Bath,Primary Bed - 1st Floor
Master Bathroom Primary Bath: Shower Only, Vanity Area
Den/Bedroom Plus 4
Kitchen Walk-in Pantry
Interior
Heating Central Electric
Cooling Central Electric
Flooring Carpet, Concrete, Vinyl Plank
Fireplaces Number 1
Fireplaces Type Electric Fireplace
Exterior
Exterior Feature Back Yard, Partially Fenced, Porch, Screened Porch, Workshop
Parking Features Detached Garage
Garage Spaces 2.0
Carport Spaces 2
Garage Description Additional Parking, Workshop
Roof Type Composition
Private Pool No
Building
Lot Description Cleared, Wooded
Dwelling Type Free Standing
Story 2
Foundation Slab
Lot Size Range 2 Up to 5 Acres
Sewer Public Sewer
Water Public Water
Structure Type Wood
New Construction No
Schools
Elementary Schools Hardin Elementary School
Middle Schools Hardin Junior High School
High Schools Hardin High School
School District 107 - Hardin
Others
Senior Community No
Restrictions Deed Restrictions
Tax ID 000014-000065-001
Ownership Full Ownership
Energy Description Digital Program Thermostat
Acceptable Financing Cash Sale, Conventional, FHA, Seller May Contribute to Buyer's Closing Costs
Tax Rate 1.4536
Disclosures Exclusions, Sellers Disclosure
Listing Terms Cash Sale, Conventional, FHA, Seller May Contribute to Buyer's Closing Costs
Financing Cash Sale,Conventional,FHA,Seller May Contribute to Buyer's Closing Costs
Special Listing Condition Exclusions, Sellers Disclosure

Learn More About LPT Realty

Agent | License ID: 794604


