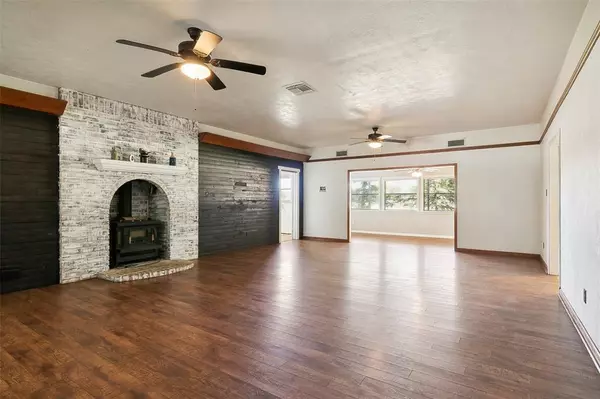
3 Beds
2 Baths
2,404 SqFt
3 Beds
2 Baths
2,404 SqFt
Key Details
Property Type Single Family Home
Listing Status Active
Purchase Type For Sale
Square Footage 2,404 sqft
Price per Sqft $131
Subdivision Wildwood Resort City
MLS Listing ID 83035426
Style Other Style
Bedrooms 3
Full Baths 2
HOA Fees $150/mo
HOA Y/N 1
Year Built 1976
Annual Tax Amount $2,694
Tax Year 2024
Lot Size 0.359 Acres
Acres 0.3587
Property Description
Location
State TX
County Hardin
Rooms
Bedroom Description 1 Bedroom Up,En-Suite Bath,Primary Bed - 1st Floor,Walk-In Closet
Other Rooms 1 Living Area, Breakfast Room, Kitchen/Dining Combo, Living Area - 1st Floor, Sun Room, Utility Room in House
Master Bathroom Primary Bath: Double Sinks, Primary Bath: Tub/Shower Combo, Secondary Bath(s): Tub/Shower Combo
Interior
Heating Central Electric
Cooling Central Electric
Flooring Laminate, Tile
Fireplaces Number 1
Fireplaces Type Stove, Wood Burning Fireplace
Exterior
Exterior Feature Back Yard, Covered Patio/Deck, Patio/Deck, Porch
Parking Features Attached Garage
Garage Spaces 2.0
Carport Spaces 2
Waterfront Description Bulkhead,Lake View,Lakefront,Pier
Roof Type Composition
Street Surface Asphalt
Private Pool No
Building
Lot Description Cleared, In Golf Course Community, Water View, Waterfront
Dwelling Type Free Standing
Story 1
Foundation Slab
Lot Size Range 1/4 Up to 1/2 Acre
Sewer Septic Tank
Water Aerobic, Public Water
Structure Type Wood
New Construction No
Schools
Elementary Schools Warren Elementary School
Middle Schools Kountze Middle School
High Schools Kountze High School
School District 1012 - Warren
Others
HOA Fee Include On Site Guard,Recreational Facilities
Senior Community No
Restrictions Deed Restrictions
Tax ID 010100-000200
Ownership Full Ownership
Energy Description Ceiling Fans
Acceptable Financing Cash Sale, Conventional, FHA, VA
Tax Rate 1.7145
Disclosures Sellers Disclosure
Listing Terms Cash Sale, Conventional, FHA, VA
Financing Cash Sale,Conventional,FHA,VA
Special Listing Condition Sellers Disclosure

Learn More About LPT Realty

Agent | License ID: 794604







