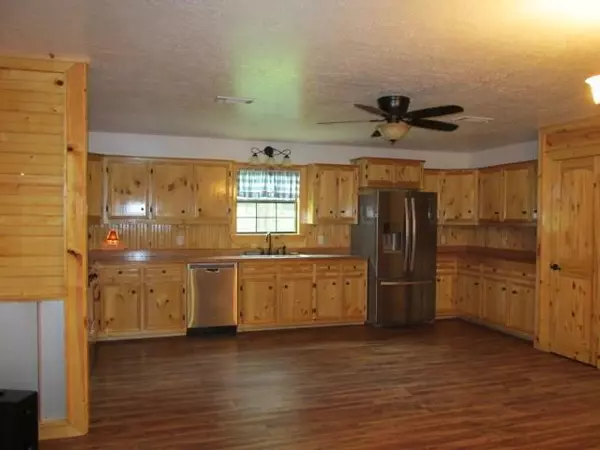3 Beds
4 Baths
1,800 SqFt
3 Beds
4 Baths
1,800 SqFt
Key Details
Property Type Single Family Home
Sub Type Single Family Detached
Listing Status Active
Purchase Type For Rent
Square Footage 1,800 sqft
Subdivision A V Sharp A-531
MLS Listing ID 54324464
Style Ranch
Bedrooms 3
Full Baths 4
Rental Info One Year
Year Built 1963
Available Date 2023-06-12
Lot Size 5.980 Acres
Acres 3.0
Property Description
Location
State TX
County Walker
Area Huntsville Area
Rooms
Bedroom Description 2 Bedrooms Down,All Bedrooms Down,Primary Bed - 1st Floor
Other Rooms Living Area - 1st Floor, Living/Dining Combo
Interior
Heating Central Electric
Cooling Central Electric
Appliance Dryer Included, Electric Dryer Connection, Refrigerator, Washer Included
Exterior
Exterior Feature Back Yard Fenced, Patio/Deck
Utilities Available Water/Sewer, Yard Maintenance
Street Surface Gravel
Private Pool No
Building
Lot Description Wooded
Story 1
Lot Size Range 2 Up to 5 Acres
Sewer Septic Tank
New Construction No
Schools
Elementary Schools Estella Stewart Elementary School
Middle Schools Mance Park Middle School
High Schools Huntsville High School
School District 64 - Huntsville
Others
Pets Allowed Not Allowed
Senior Community No
Restrictions Restricted
Tax ID NA
Energy Description Ceiling Fans
Disclosures No Disclosures
Special Listing Condition No Disclosures
Pets Allowed Not Allowed

Learn More About LPT Realty
Agent | License ID: 794604







