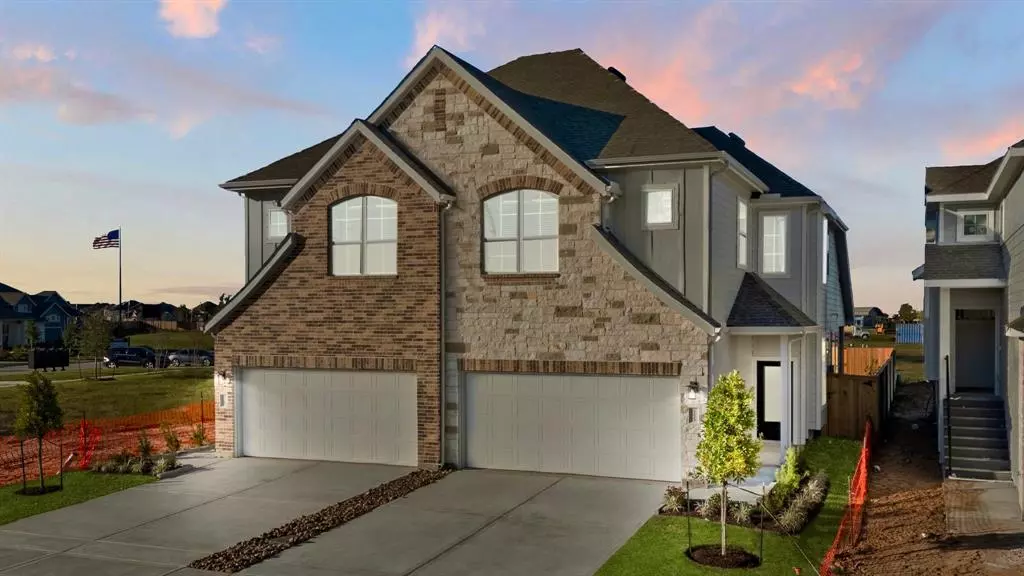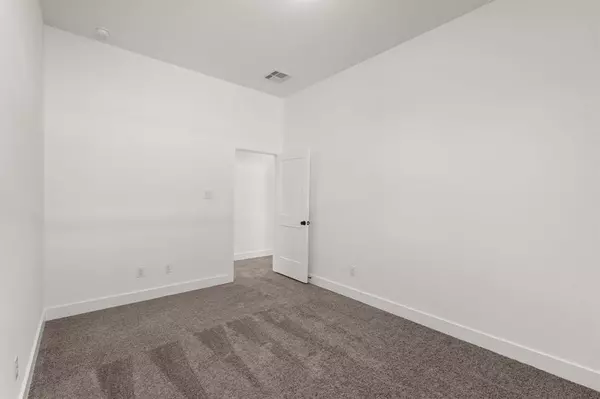
3 Beds
2.1 Baths
1,931 SqFt
3 Beds
2.1 Baths
1,931 SqFt
Key Details
Property Type Townhouse
Sub Type Townhouse
Listing Status Pending
Purchase Type For Sale
Square Footage 1,931 sqft
Price per Sqft $154
Subdivision Meridiana
MLS Listing ID 85271117
Style Traditional
Bedrooms 3
Full Baths 2
Half Baths 1
HOA Fees $1,271/ann
Year Built 2024
Lot Size 3,220 Sqft
Property Description
Location
State TX
County Brazoria
Community Meridiana
Area Alvin North
Rooms
Bedroom Description Primary Bed - 1st Floor,Walk-In Closet
Other Rooms Breakfast Room, Family Room
Den/Bedroom Plus 3
Kitchen Island w/o Cooktop
Interior
Interior Features Alarm System - Owned, High Ceiling
Heating Central Gas
Cooling Central Electric
Flooring Carpet, Tile
Appliance Electric Dryer Connection, Refrigerator
Dryer Utilities 1
Laundry Utility Rm in House
Exterior
Exterior Feature Back Yard, Front Yard, Patio/Deck, Sprinkler System
Parking Features Attached Garage
Garage Spaces 2.0
Roof Type Composition
Private Pool No
Building
Story 2
Unit Location Cul-De-Sac
Entry Level All Levels
Foundation Slab
Builder Name Chesmar Homes
Sewer Public Sewer
Water Public Water, Water District
Structure Type Brick,Cement Board,Stone
New Construction Yes
Schools
Elementary Schools Meridiana Elementary School
Middle Schools Caffey Junior High School
High Schools Iowa Colony High School
School District 3 - Alvin
Others
HOA Fee Include Recreational Facilities
Senior Community No
Tax ID 6574-3423-017
Ownership Full Ownership
Energy Description Attic Vents,Digital Program Thermostat,Energy Star Appliances,Radiant Attic Barrier
Acceptable Financing Cash Sale, Conventional, FHA, VA
Tax Rate 3.25
Disclosures No Disclosures
Green/Energy Cert Energy Star Qualified Home, Environments for Living, Other Green Certification
Listing Terms Cash Sale, Conventional, FHA, VA
Financing Cash Sale,Conventional,FHA,VA
Special Listing Condition No Disclosures

Learn More About LPT Realty

Agent | License ID: 794604







