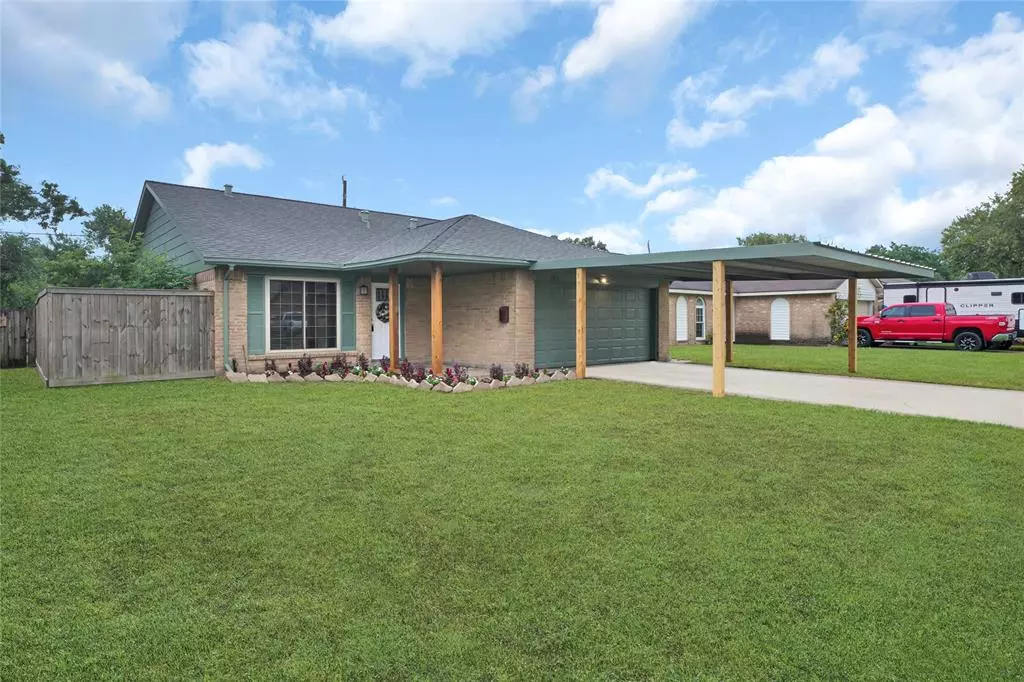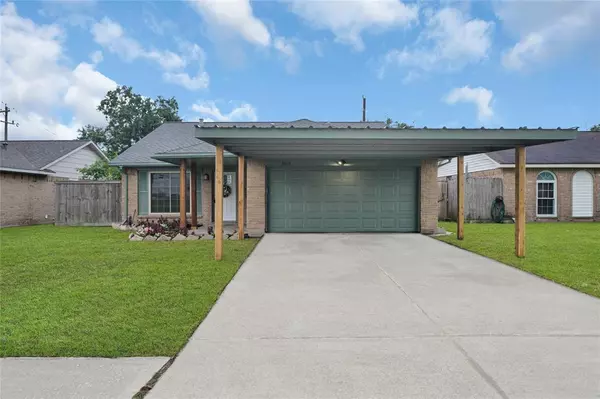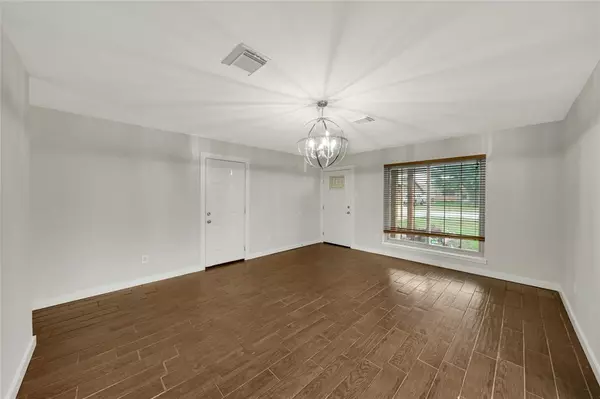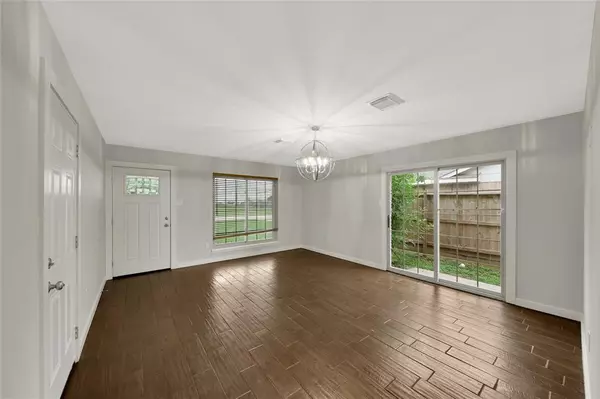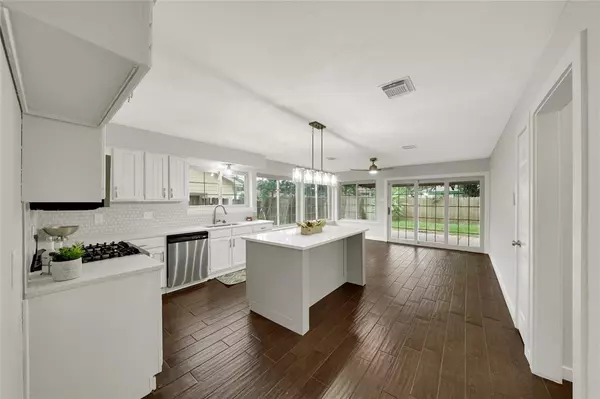
3 Beds
2 Baths
1,454 SqFt
3 Beds
2 Baths
1,454 SqFt
Key Details
Property Type Single Family Home
Listing Status Pending
Purchase Type For Sale
Square Footage 1,454 sqft
Price per Sqft $177
Subdivision Parkwood Sec 01
MLS Listing ID 58266893
Style Contemporary/Modern
Bedrooms 3
Full Baths 2
Year Built 1976
Annual Tax Amount $6,192
Tax Year 2023
Lot Size 6,270 Sqft
Acres 0.1439
Property Description
Location
State TX
County Harris
Area Pasadena
Rooms
Other Rooms Formal Dining
Interior
Heating Central Electric
Cooling Central Electric
Flooring Tile
Exterior
Exterior Feature Back Yard Fenced
Parking Features Attached Garage
Garage Spaces 2.0
Carport Spaces 2
Roof Type Composition
Street Surface Concrete
Private Pool No
Building
Lot Description Cleared
Dwelling Type Free Standing
Story 1
Foundation Slab
Lot Size Range 0 Up To 1/4 Acre
Sewer Public Sewer
Water Public Water
Structure Type Brick
New Construction No
Schools
Elementary Schools Deepwater Elementary School
Middle Schools Deepwater Junior High School
High Schools Deer Park High School
School District 16 - Deer Park
Others
Senior Community No
Restrictions Unknown
Tax ID 083-293-000-0033
Acceptable Financing Cash Sale, Conventional, FHA, VA
Tax Rate 2.2581
Disclosures No Disclosures
Listing Terms Cash Sale, Conventional, FHA, VA
Financing Cash Sale,Conventional,FHA,VA
Special Listing Condition No Disclosures

Learn More About LPT Realty

Agent | License ID: 794604


